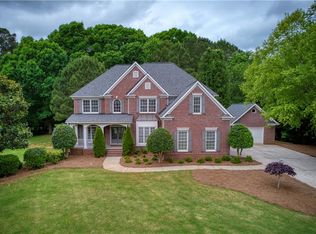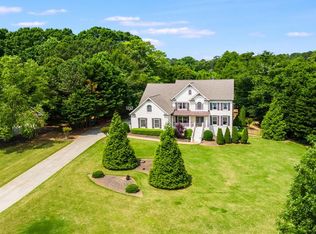Closed
$1,220,000
1000 Colonnade Way, Milton, GA 30004
6beds
6,155sqft
Single Family Residence, Residential
Built in 2002
1.1 Acres Lot
$1,250,000 Zestimate®
$198/sqft
$5,998 Estimated rent
Home value
$1,250,000
$1.13M - $1.39M
$5,998/mo
Zestimate® history
Loading...
Owner options
Explore your selling options
What's special
BACK ON THE MARKET DUE TO NO FAULT OF THE SELLERS. Within the serene confines of the esteemed White Columns Country Club, a residence of distinction awaits at 1000 Colonnade Way. Envision the allure of a personal oasis in your backyard, where a sparkling saltwater pool invites leisurely afternoons, and the whisper of waterfalls orchestrates the soundtrack of your private retreat. The master bedroom, a main-floor sanctuary, promises convenience dressed in luxury. At the heart of this home beats a Tuscan-style chef's kitchen, where the love of gastronomy takes center stage. The built-in fridge seamlessly blends with rich cabinetry, while GE Monogram series appliances including a 6-burner double range and wine cooler, stand ready to assist in crafting your culinary masterpieces. The living room, a grand arena of comfort, is anchored by a custom fireplace that stands as a testament to craftsmanship and design. It is here, in the warmth of flickering flames, where stories will unfold, and laughter will resonate. The openness invites conversation and togetherness, a place where family and friends converge, framed by the backdrop of architectural magnificence. The residence features an in-law suite in the basement including a full kitchen and private patio, offering a secluded haven for guests or a multigenerational family dynamic. The basement is finished off with a movie room, gym space and workshop. White Columns Country Club, a crown jewel in Milton, offers a haven for the golf aficionado, the tennis enthusiast, and the culinary connoisseur. Here, Tom Fazio's design genius unfolds in a golf course of verdant fairways and a social tapestry rich with connections. Imagine weekends filled with the sound of tennis rallies, the sight of sun-glistened pools, and the taste of fine dining where every meal is an event. This is where luxury meets lifestyle, where every day is an opportunity to create, challenge, and cherish. Take the first step towards crafting your tomorrow in this residence of distinction. Arrange your private tour today and be prepared to be captivated, for a home like this - a true architectural gem set against the backdrop of one of Alpharetta's most prestigious addresses - is a rare offering indeed. Call today, for tomorrow might be too late.
Zillow last checked: 8 hours ago
Listing updated: August 23, 2024 at 10:03am
Listing Provided by:
Brittany Colombo,
Keller Williams Realty Community Partners,
Richard Colombo,
Keller Williams Realty Community Partners
Bought with:
SurabhiNitin Arora, 384720
Keller Williams North Atlanta
Jimena de Regil Borbolla, 429125
Keller Williams North Atlanta
Source: FMLS GA,MLS#: 7362511
Facts & features
Interior
Bedrooms & bathrooms
- Bedrooms: 6
- Bathrooms: 5
- Full bathrooms: 4
- 1/2 bathrooms: 1
- Main level bathrooms: 1
- Main level bedrooms: 1
Primary bedroom
- Features: In-Law Floorplan, Master on Main, Oversized Master
- Level: In-Law Floorplan, Master on Main, Oversized Master
Bedroom
- Features: In-Law Floorplan, Master on Main, Oversized Master
Primary bathroom
- Features: Separate His/Hers, Separate Tub/Shower, Soaking Tub, Vaulted Ceiling(s)
Dining room
- Features: Separate Dining Room
Kitchen
- Features: Kitchen Island, Pantry Walk-In, Stone Counters, View to Family Room
Heating
- Central
Cooling
- Ceiling Fan(s), Central Air
Appliances
- Included: Dishwasher, Gas Range, Microwave, Range Hood, Refrigerator
- Laundry: In Basement, In Hall
Features
- Bookcases, Cathedral Ceiling(s), Crown Molding, High Ceilings 10 ft Main, His and Hers Closets, Tray Ceiling(s), Walk-In Closet(s)
- Flooring: Carpet, Hardwood
- Windows: Double Pane Windows, Plantation Shutters
- Basement: Finished,Finished Bath,Full,Walk-Out Access
- Number of fireplaces: 1
- Fireplace features: Gas Starter, Living Room
- Common walls with other units/homes: No Common Walls
Interior area
- Total structure area: 6,155
- Total interior livable area: 6,155 sqft
- Finished area above ground: 4,082
- Finished area below ground: 2,073
Property
Parking
- Total spaces: 3
- Parking features: Garage, Garage Faces Side
- Garage spaces: 3
Accessibility
- Accessibility features: None
Features
- Levels: Two
- Stories: 2
- Patio & porch: Covered, Deck, Front Porch
- Exterior features: Private Yard
- Pool features: In Ground, Salt Water
- Has spa: Yes
- Spa features: Private
- Fencing: Back Yard
- Has view: Yes
- View description: Other
- Waterfront features: None
- Body of water: None
Lot
- Size: 1.10 Acres
- Features: Back Yard, Front Yard, Landscaped
Details
- Additional structures: None
- Parcel number: 22 407004871258
- Other equipment: Home Theater, Irrigation Equipment
- Horse amenities: None
Construction
Type & style
- Home type: SingleFamily
- Architectural style: Traditional
- Property subtype: Single Family Residence, Residential
Materials
- Brick 4 Sides
- Foundation: Block
- Roof: Composition
Condition
- Resale
- New construction: No
- Year built: 2002
Details
- Warranty included: Yes
Utilities & green energy
- Electric: 110 Volts, 220 Volts
- Sewer: Septic Tank
- Water: Public
- Utilities for property: Cable Available, Electricity Available, Natural Gas Available, Phone Available, Underground Utilities, Water Available
Green energy
- Energy efficient items: None
- Energy generation: None
Community & neighborhood
Security
- Security features: Carbon Monoxide Detector(s), Smoke Detector(s)
Community
- Community features: Clubhouse, Country Club, Golf, Homeowners Assoc, Pool, Tennis Court(s)
Location
- Region: Milton
- Subdivision: White Columns
HOA & financial
HOA
- Has HOA: Yes
- Services included: Maintenance Grounds, Reserve Fund
Other
Other facts
- Road surface type: None
Price history
| Date | Event | Price |
|---|---|---|
| 6/3/2024 | Sold | $1,220,000-2.4%$198/sqft |
Source: | ||
| 5/1/2024 | Pending sale | $1,250,000$203/sqft |
Source: | ||
| 4/30/2024 | Contingent | $1,250,000$203/sqft |
Source: | ||
| 4/29/2024 | Listed for sale | $1,250,000$203/sqft |
Source: | ||
| 4/23/2024 | Contingent | $1,250,000$203/sqft |
Source: | ||
Public tax history
| Year | Property taxes | Tax assessment |
|---|---|---|
| 2024 | $6,960 +10.6% | $474,880 +12.8% |
| 2023 | $6,294 -4.4% | $421,160 +13% |
| 2022 | $6,584 +0.2% | $372,560 +9% |
Find assessor info on the county website
Neighborhood: 30004
Nearby schools
GreatSchools rating
- 8/10Birmingham Falls Elementary SchoolGrades: PK-5Distance: 0.7 mi
- 8/10Northwestern Middle SchoolGrades: 6-8Distance: 4.1 mi
- 9/10Cambridge High SchoolGrades: 9-12Distance: 4.5 mi
Schools provided by the listing agent
- Elementary: Birmingham Falls
- Middle: Northwestern
- High: Cambridge
Source: FMLS GA. This data may not be complete. We recommend contacting the local school district to confirm school assignments for this home.
Get a cash offer in 3 minutes
Find out how much your home could sell for in as little as 3 minutes with a no-obligation cash offer.
Estimated market value
$1,250,000
Get a cash offer in 3 minutes
Find out how much your home could sell for in as little as 3 minutes with a no-obligation cash offer.
Estimated market value
$1,250,000

