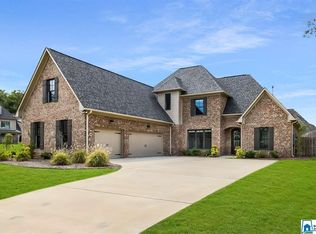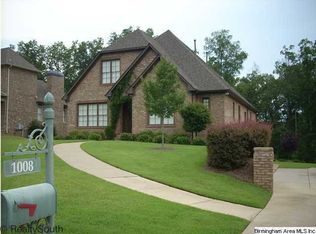Sold for $574,000 on 09/10/25
$574,000
1000 Columbia Cir, Birmingham, AL 35242
4beds
3,266sqft
Single Family Residence
Built in 2007
0.41 Acres Lot
$573,800 Zestimate®
$176/sqft
$3,286 Estimated rent
Home value
$573,800
$471,000 - $700,000
$3,286/mo
Zestimate® history
Loading...
Owner options
Explore your selling options
What's special
PRICED TO SELL this lovely brick home offering comfort, space, and style. The bright master suite on the main level features a private ensuite, as well as two additional bedrooms that share a convenient Jack & Jill bathroom. Enjoy the large open kitchen with abundant cabinetry, a cozy breakfast nook, walk-in pantry, and spacious laundry room. The dining area flows seamlessly into the expansive family room, highlighted by cathedral ceilings that add an airy, inviting feel. Upstairs, you'll find a huge fourth bedroom with its own bathroom and a fabulous walk-in closet—plus access to an enormous walk-in attic for exceptional storage. A built-in safe adds an extra layer of security. Unwind on the amazing screened porch, with soaring tongue-and-groove ceiling and dual ceiling fans—perfect for relaxing year-round. Situated on a beautifully landscaped nearly half-acre corner lot, with an ideal fenced backyard—just the right size for play, pets, or gardening. Custom Shutters Throughout!!!
Zillow last checked: 8 hours ago
Listing updated: September 10, 2025 at 01:15pm
Listed by:
Kelley Jo Brand 205-229-8080,
RealtySouth-Inverness Office
Bought with:
Tony Basseghi
Keller Williams Realty Vestavia
Source: GALMLS,MLS#: 21422758
Facts & features
Interior
Bedrooms & bathrooms
- Bedrooms: 4
- Bathrooms: 4
- Full bathrooms: 3
- 1/2 bathrooms: 1
Primary bedroom
- Level: First
Bedroom 1
- Level: First
Bedroom 2
- Level: First
Bedroom 3
- Level: Second
Primary bathroom
- Level: First
Bathroom 1
- Level: First
Bathroom 3
- Level: Second
Dining room
- Level: First
Family room
- Level: First
Kitchen
- Features: Stone Counters
- Level: First
Basement
- Area: 0
Heating
- Central
Cooling
- Central Air, Ceiling Fan(s)
Appliances
- Included: Gas Cooktop, Dishwasher, Disposal, Microwave, Electric Oven, Gas Water Heater
- Laundry: Electric Dryer Hookup, Washer Hookup, Main Level, Laundry Room, Laundry (ROOM), Yes
Features
- Smooth Ceilings, Tub/Shower Combo
- Flooring: Carpet, Hardwood, Tile
- Windows: Double Pane Windows
- Attic: Walk-In,Yes
- Number of fireplaces: 1
- Fireplace features: Masonry, Family Room, Gas
Interior area
- Total interior livable area: 3,266 sqft
- Finished area above ground: 3,266
- Finished area below ground: 0
Property
Parking
- Total spaces: 2
- Parking features: Driveway, Parking (MLVL), Garage Faces Side
- Garage spaces: 2
- Has uncovered spaces: Yes
Features
- Levels: One and One Half
- Stories: 1
- Pool features: None
- Has spa: Yes
- Spa features: Bath
- Fencing: Fenced
- Has view: Yes
- View description: None
- Waterfront features: No
Lot
- Size: 0.41 Acres
Details
- Parcel number: 092100000062.000
- Special conditions: N/A
Construction
Type & style
- Home type: SingleFamily
- Property subtype: Single Family Residence
- Attached to another structure: Yes
Materials
- Brick
- Foundation: Slab
Condition
- Year built: 2007
Utilities & green energy
- Water: Public
- Utilities for property: Sewer Connected, Underground Utilities
Community & neighborhood
Security
- Security features: Security System
Location
- Region: Birmingham
- Subdivision: Highland Lakes
HOA & financial
HOA
- Has HOA: Yes
- HOA fee: $104 monthly
- Amenities included: Management
- Services included: Maintenance Grounds, Reserve for Improvements
Price history
| Date | Event | Price |
|---|---|---|
| 9/10/2025 | Sold | $574,000-4.2%$176/sqft |
Source: | ||
| 8/7/2025 | Contingent | $599,000$183/sqft |
Source: | ||
| 7/30/2025 | Listed for sale | $599,000-4.2%$183/sqft |
Source: | ||
| 7/14/2025 | Listing removed | $625,000$191/sqft |
Source: | ||
| 7/9/2025 | Contingent | $625,000$191/sqft |
Source: | ||
Public tax history
| Year | Property taxes | Tax assessment |
|---|---|---|
| 2025 | $2,030 +3.1% | $54,520 +3.1% |
| 2024 | $1,969 +7% | $52,900 +6.9% |
| 2023 | $1,841 +14.5% | $49,480 +14.4% |
Find assessor info on the county website
Neighborhood: Highland Lakes
Nearby schools
GreatSchools rating
- 10/10Mt Laurel Elementary SchoolGrades: K-5Distance: 0.5 mi
- 10/10Chelsea Middle SchoolGrades: 6-8Distance: 4.4 mi
- 8/10Chelsea High SchoolGrades: 9-12Distance: 5.1 mi
Schools provided by the listing agent
- Elementary: Mt Laurel
- Middle: Oak Mountain
- High: Oak Mountain
Source: GALMLS. This data may not be complete. We recommend contacting the local school district to confirm school assignments for this home.
Get a cash offer in 3 minutes
Find out how much your home could sell for in as little as 3 minutes with a no-obligation cash offer.
Estimated market value
$573,800
Get a cash offer in 3 minutes
Find out how much your home could sell for in as little as 3 minutes with a no-obligation cash offer.
Estimated market value
$573,800

