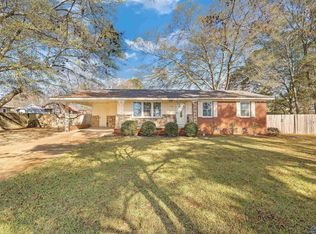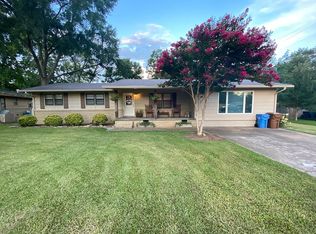Walking distance from Crestline Elementary and 3 minutes drive from downtown Hartselle, this 3 bedroom 2 bathroom home offers the space and convenience your family needs. Open kitchen concept with large breakfast bar/island allows for cooking and entertaining at the same time. Completely fenced backyard and oversized deck is perfect for family cookouts or game day BBQs. Large detached carriage house with a full bath, cable, internet and independent heating and cooling. Wonderful house ready for a loving family!!
This property is off market, which means it's not currently listed for sale or rent on Zillow. This may be different from what's available on other websites or public sources.


