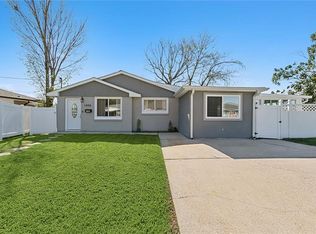Closed
Price Unknown
1000 Dona Ave, Metairie, LA 70003
3beds
1,325sqft
Single Family Residence
Built in 1956
-- sqft lot
$306,100 Zestimate®
$--/sqft
$1,883 Estimated rent
Maximize your home sale
Get more eyes on your listing so you can sell faster and for more.
Home value
$306,100
$269,000 - $346,000
$1,883/mo
Zestimate® history
Loading...
Owner options
Explore your selling options
What's special
Amazing Total Home Renovation in Metairie! This 3 bed/2bath one-story home was gutted to the studs and completely made new with bright and airy open floor plan. NEW UPDATES INCLUDE: all new electrical wiring throughout, all new plumbing under the house and throughout, new roof with straps on rafters, new gutters, new energy-efficient windows by Window World, new Cable-Lock support, new HVAC and ductwork, new beautiful luxury vinyl flooring, sheetrock and paint, new interior/exterior doors including garage door, new kitchen, new bathrooms, new driveway and porch, new vinyl facia/sofits, recessed lighting, ceiling fans and smooth ceilings. Bright and beautiful neutral colors and gorgeous luxury vinyl flooring throughout. WOW Kitchen features quartz countertops, tall 42 inch cabinets, white porcelain sink, and all new Stainless LG appliances: 5-burner gas stove, French door refrigerator, under-counter microwave, dishwasher and hood vent. Primary bedroom has two spacious closets, bathroom with shower, large vanity, updated fixtures and lights. Garage is attached and can be converted into living area which could add approximately another 420 sf.! Approximately 32 feet deep and can accommodate a boat, four-wheelers or vehicles. Back patio is comfortably positioned to enjoy a view of the in-ground pool. No carpet. Rear/Side Yard access. This house is ready for you to move right in! Don't miss this one! Ref: Present owner grew up in this home and her parents were the only owners. She wanted to return it to the new look when they first moved in: however, owner did redo the floor plan to have a more modern feel! This was a labor of love after Ida damaged the home.
Zillow last checked: 8 hours ago
Listing updated: June 14, 2024 at 10:14am
Listed by:
Stacey Thibodeaux 504-417-5658,
Realty One Group Immobilia,
Lana Sackett 504-352-4934,
Realty One Group Immobilia
Bought with:
Rachel Silvers
Galiano Realty
Source: GSREIN,MLS#: 2444285
Facts & features
Interior
Bedrooms & bathrooms
- Bedrooms: 3
- Bathrooms: 2
- Full bathrooms: 2
Primary bedroom
- Description: Flooring: Vinyl
- Level: Lower
- Dimensions: 15.0000 x 13.0000
Bedroom
- Description: Flooring: Vinyl
- Level: Lower
- Dimensions: 11.0000 x 11.0000
Bedroom
- Description: Flooring: Vinyl
- Level: Lower
- Dimensions: 11.0000 x 9.0000
Kitchen
- Description: Flooring: Vinyl
- Level: Lower
- Dimensions: 18.4000 x 9.2000
Laundry
- Description: Flooring: Other
- Level: Lower
- Dimensions: 19.0000 x 4.0000
Living room
- Description: Flooring: Vinyl
- Level: Lower
- Dimensions: 21.0000 x 14.5000
Patio
- Description: Flooring: Other
- Level: Lower
- Dimensions: 20.0000 x 8.0000
Porch
- Description: Flooring: Other
- Level: Lower
- Dimensions: 24.0000 x 6.0000
Heating
- Central
Cooling
- Central Air, Attic Fan
Appliances
- Included: Dishwasher, Oven, Range, Refrigerator, ENERGY STAR Qualified Appliances
- Laundry: Washer Hookup, Dryer Hookup
Features
- Attic, Ceiling Fan(s), Carbon Monoxide Detector, Granite Counters, Pull Down Attic Stairs
- Attic: Pull Down Stairs
- Has fireplace: No
- Fireplace features: None
Interior area
- Total structure area: 2,133
- Total interior livable area: 1,325 sqft
Property
Parking
- Parking features: Garage, Two Spaces, Three or more Spaces
- Has garage: Yes
Features
- Levels: One
- Stories: 1
- Patio & porch: Concrete, Covered
- Exterior features: Fence
- Pool features: In Ground
Lot
- Dimensions: 60 x 139 x 35 x 140
- Features: City Lot, Irregular Lot
Details
- Parcel number: 0910009543
- Special conditions: None
Construction
Type & style
- Home type: SingleFamily
- Architectural style: Ranch
- Property subtype: Single Family Residence
Materials
- Brick, Vinyl Siding
- Foundation: Slab
- Roof: Asphalt,Shingle
Condition
- Excellent
- Year built: 1956
Utilities & green energy
- Sewer: Public Sewer
- Water: Public
Green energy
- Energy efficient items: Appliances, Windows
Community & neighborhood
Security
- Security features: Smoke Detector(s)
Location
- Region: Metairie
- Subdivision: M.A. Green Addition
Price history
| Date | Event | Price |
|---|---|---|
| 6/12/2024 | Sold | -- |
Source: | ||
| 5/13/2024 | Contingent | $305,000$230/sqft |
Source: | ||
| 5/13/2024 | Price change | $305,000+2.5%$230/sqft |
Source: | ||
| 4/29/2024 | Listed for sale | $297,500$225/sqft |
Source: | ||
| 11/29/2022 | Sold | -- |
Source: Public Record | ||
Public tax history
| Year | Property taxes | Tax assessment |
|---|---|---|
| 2024 | $606 -4.2% | $5,000 |
| 2023 | $633 -14.2% | $5,000 -62.9% |
| 2022 | $737 +7.7% | $13,490 |
Find assessor info on the county website
Neighborhood: Delta
Nearby schools
GreatSchools rating
- 6/10Green Park Elementary SchoolGrades: PK-5Distance: 0.4 mi
- 3/10T.H. Harris Middle SchoolGrades: 6-8Distance: 1.2 mi
- 4/10East Jefferson High SchoolGrades: 9-12Distance: 2.2 mi
Sell for more on Zillow
Get a free Zillow Showcase℠ listing and you could sell for .
$306,100
2% more+ $6,122
With Zillow Showcase(estimated)
$312,222