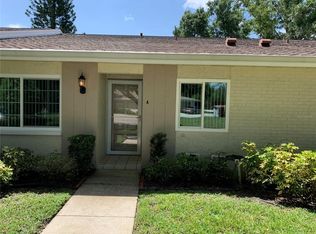Sold for $235,000 on 08/04/25
$235,000
1000 Dunrobin Dr APT C, Palm Harbor, FL 34684
2beds
1,230sqft
Condominium
Built in 1979
-- sqft lot
$232,100 Zestimate®
$191/sqft
$2,150 Estimated rent
Home value
$232,100
$211,000 - $255,000
$2,150/mo
Zestimate® history
Loading...
Owner options
Explore your selling options
What's special
Welcome to your new home. This lovely 2 bedroom, 2 bath Villa has been meticulously well maintained. Open floorplan and large bedrooms give a spacious feel. A brand new A/C unit and electrical box has just been installed. there's room for your golf cart and your car in the garage. Golf carts are permitted to drive in community. This villa is located in a very active retirement golfing community in Highland Lakes, and is well known for the vest amenities, sports, and social activities that are available year round, Highland Lakes Villas on the Green is a desirable 55+ maintenance free community. HOA FEE includes al the amenities of Highland Lakes. Roof, exterior building, exterior paint, exterior pesticide, lawn maintenance, lawn sprinkler, water, sewer, trash, cable, internet, and more. Highland lakes Villas on the Green also provides residents excess to 3 executive Golf Courses with NO GREENS FEES. Two beautiful heated pools and spa, Lodge, Clubhouse with facilities for entertainment, fitness classes, crafts, wood working and more. Tennis courts, bocce ball courts, pickle ball courts, Library, Computer center, Playing card rooms, great selection of clubs, and activities. RV/boat Storages. Pontoon boat tour and private boat ramp to access to Lake Tarpon. This beautiful villa has it all and very convenient to beaches, dinning, shopping, and entertainment. Enjoy the dream of the Florida lifestyle.
Zillow last checked: 8 hours ago
Listing updated: August 20, 2025 at 05:57am
Listing Provided by:
Rick Cronce, Jr. 727-710-2663,
STAR BAY REALTY CORP. 813-533-6467
Bought with:
Erin Humphrey, 3003918
COASTAL PROPERTIES GROUP INTERNATIONAL
Source: Stellar MLS,MLS#: TB8345017 Originating MLS: Suncoast Tampa
Originating MLS: Suncoast Tampa

Facts & features
Interior
Bedrooms & bathrooms
- Bedrooms: 2
- Bathrooms: 2
- Full bathrooms: 2
Primary bedroom
- Features: Walk-In Closet(s)
- Level: First
- Area: 204 Square Feet
- Dimensions: 17x12
Florida room
- Level: First
- Area: 117 Square Feet
- Dimensions: 13x9
Kitchen
- Level: First
- Area: 130 Square Feet
- Dimensions: 13x10
Living room
- Level: First
- Area: 234 Square Feet
- Dimensions: 18x13
Heating
- Central, Electric
Cooling
- Central Air
Appliances
- Included: Dryer, Electric Water Heater, Microwave, Range, Range Hood, Refrigerator, Washer
- Laundry: Electric Dryer Hookup, Inside, Washer Hookup
Features
- Ceiling Fan(s), Eating Space In Kitchen, Living Room/Dining Room Combo, Primary Bedroom Main Floor, Walk-In Closet(s)
- Flooring: Carpet, Tile
- Windows: Window Treatments
- Has fireplace: No
Interior area
- Total structure area: 1,230
- Total interior livable area: 1,230 sqft
Property
Parking
- Total spaces: 1
- Parking features: Garage - Attached
- Attached garage spaces: 1
Features
- Levels: One
- Stories: 1
- Exterior features: Rain Gutters, Sidewalk, Tennis Court(s)
Lot
- Size: 7.93 Acres
Details
- Parcel number: 052816389100080030
- Special conditions: None
Construction
Type & style
- Home type: Condo
- Property subtype: Condominium
Materials
- Block
- Foundation: Concrete Perimeter
- Roof: Shingle
Condition
- New construction: No
- Year built: 1979
Utilities & green energy
- Sewer: Public Sewer
- Water: Public
- Utilities for property: Cable Connected, Electricity Connected, Public, Sewer Connected, Street Lights, Water Connected
Community & neighborhood
Community
- Community features: Buyer Approval Required, Clubhouse, Golf Carts OK, Golf, Pool, Sidewalks, Tennis Court(s)
Senior living
- Senior community: Yes
Location
- Region: Palm Harbor
- Subdivision: HIGHLAND LAKES VILLAS ON THE GREEN
HOA & financial
HOA
- Has HOA: Yes
- HOA fee: $914 monthly
- Services included: Cable TV, Common Area Taxes, Community Pool, Maintenance Structure, Maintenance Grounds, Maintenance Repairs, Pest Control, Pool Maintenance, Sewer, Trash, Water
- Association name: Frankly Coastal P. M./ JeanChadwick
- Second association name: Highland Lakes Home owner Association
- Second association phone: 727-784-1402
Other fees
- Pet fee: $0 monthly
Other financial information
- Total actual rent: 0
Other
Other facts
- Ownership: Condominium
- Road surface type: Asphalt
Price history
| Date | Event | Price |
|---|---|---|
| 8/4/2025 | Sold | $235,000-2%$191/sqft |
Source: | ||
| 6/30/2025 | Pending sale | $239,900$195/sqft |
Source: | ||
| 1/31/2025 | Listed for sale | $239,900+199.9%$195/sqft |
Source: | ||
| 1/25/2013 | Sold | $80,000-5.9%$65/sqft |
Source: Stellar MLS #U7516131 | ||
| 9/2/2012 | Price change | $85,000+9.1%$69/sqft |
Source: Charles Rutenberg Realty, Inc. #U7516131 | ||
Public tax history
| Year | Property taxes | Tax assessment |
|---|---|---|
| 2024 | $761 +4.9% | $81,371 +3% |
| 2023 | $725 -5.1% | $79,001 +3% |
| 2022 | $764 +0.5% | $76,700 +3% |
Find assessor info on the county website
Neighborhood: 34684
Nearby schools
GreatSchools rating
- 4/10Highland Lakes Elementary SchoolGrades: PK-5Distance: 0.5 mi
- 7/10Joseph L. Carwise Middle SchoolGrades: 6-8Distance: 1 mi
- 7/10Palm Harbor University High SchoolGrades: 9-12Distance: 2.4 mi
Get a cash offer in 3 minutes
Find out how much your home could sell for in as little as 3 minutes with a no-obligation cash offer.
Estimated market value
$232,100
Get a cash offer in 3 minutes
Find out how much your home could sell for in as little as 3 minutes with a no-obligation cash offer.
Estimated market value
$232,100

