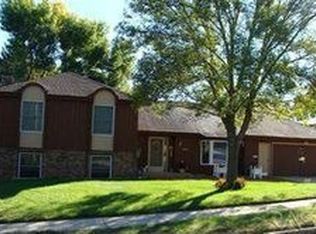Incredible Opportunity To Live On Sought After Ridge Road In Central Sioux Falls!! Gorgeous corner lot with darling front courtyard. Wonderfully sized ranch with close to 2000 sq. ft. on the main. Spacious formal living room and dining room and an incredible eat in kitchen with another sitting area. Three large bedrooms on the main including a master suite. Private and fenced in yard freshly landscaped & offers a fabulous patio area. Oversized 2 stall garage & main floor laundry. Giant family room and extra (non-legal) bedrooms that could easily be converted into legal bedrooms in lower level ($5,000 egress window allowance with acceptable offer) as well as a massive utility & storage space. Walking distance to 3 schools, bike trails & parks as well as easy interstate & downtown access. A true GEM!
This property is off market, which means it's not currently listed for sale or rent on Zillow. This may be different from what's available on other websites or public sources.
