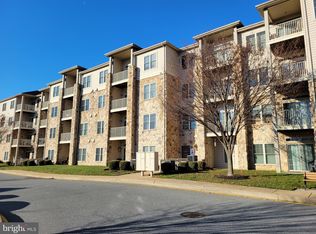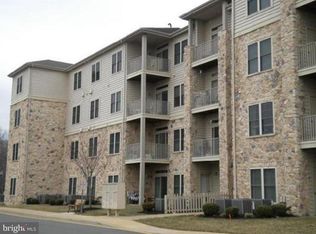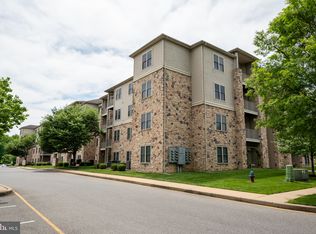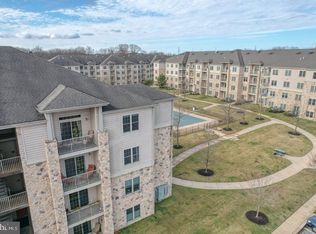Sold for $215,000 on 01/14/25
$215,000
1000 Fountainview Cir APT 103, Newark, DE 19713
2beds
1,025sqft
Condominium
Built in 2007
-- sqft lot
$223,300 Zestimate®
$210/sqft
$1,741 Estimated rent
Home value
$223,300
$201,000 - $250,000
$1,741/mo
Zestimate® history
Loading...
Owner options
Explore your selling options
What's special
Welcome to this inviting, sparkling clean residence in a desirable 55+ community, priced to sell quickly! Use the convenient side parking lot & secure building side entry door that provides easy access to your front door. Enjoy the friendly atmosphere and an ideal location close to the Newark Senior Center and The Grove Shopping Center, featuring Acme, Shopping, Dining & so much more. Being close to the University of Delaware and Newark Main Street puts this home within reach of a vibrant community life. Summers bring the chance to relax at the outdoor pool, while Social Clubs and Community Events offer year-round activities to suit a variety of interests. Inside, you’ll find a spacious open floor plan with 9-foot ceilings. The ideal ground-level layout with a sliding glass door leads to a private outdoor patio making this home ideal for pet owners or convenient package deliveries. A huge asset is the large personal storage closet located right outside your door. The home also offers a generously sized interior storage closet off the kitchen. The living room exudes modern comfort, featuring luxury vinyl plank flooring, a glass sliding door with a transom window for abundant natural light. The kitchen is a highlight, with granite countertops, newer stainless steel appliances, white cabinetry, a smooth-top range, built-in microwave, ceiling fan, and an island with a breakfast bar, deep sink, and dishwasher. The primary bedroom suite offers a private retreat with a full bath that includes a dual sink vanity and step-in shower with dual seating ledges. A large Walk-in Closet rounds out this space. The second bedroom provides flexibility as a guest room, den, or home office, and the guest bathroom features a large vanity and tub/shower. A full-size washer and dryer, only one year old, are located in the laundry/utility room, adding convenience to your daily routine. This home combines comfort, convenience, and community, making it a wonderful place to live and connect. Don’t miss the chance to make this home yours and to take advantage of the amazing value at a LOW price!
Zillow last checked: 11 hours ago
Listing updated: April 07, 2025 at 05:57pm
Listed by:
Kathy Melcher 302-379-3351,
Coldwell Banker Rowley Realtors
Bought with:
Carmela Barletto, R3-0016845
RE/MAX Elite
Source: Bright MLS,MLS#: DENC2071196
Facts & features
Interior
Bedrooms & bathrooms
- Bedrooms: 2
- Bathrooms: 2
- Full bathrooms: 2
- Main level bathrooms: 2
- Main level bedrooms: 2
Primary bedroom
- Features: Attached Bathroom, Flooring - Carpet, Walk-In Closet(s)
- Level: Main
- Area: 210 Square Feet
- Dimensions: 14 x 15
Bedroom 2
- Level: Main
- Area: 90 Square Feet
- Dimensions: 9 x 10
Primary bathroom
- Features: Bathroom - Stall Shower, Flooring - Vinyl
- Level: Main
Bathroom 2
- Features: Bathroom - Tub Shower
- Level: Main
Kitchen
- Features: Breakfast Bar, Ceiling Fan(s), Granite Counters, Flooring - Luxury Vinyl Plank, Kitchen Island, Eat-in Kitchen, Kitchen - Electric Cooking
- Level: Main
- Area: 176 Square Feet
- Dimensions: 11 x 16
Laundry
- Level: Main
- Area: 63 Square Feet
- Dimensions: 7 x 9
Living room
- Features: Flooring - Luxury Vinyl Plank, Living/Dining Room Combo
- Level: Main
- Area: 272 Square Feet
- Dimensions: 16 x 17
Storage room
- Level: Main
- Area: 54 Square Feet
- Dimensions: 6 x 9
Heating
- Heat Pump, Electric
Cooling
- Central Air, Electric
Appliances
- Included: Microwave, Built-In Range, Oven/Range - Electric, Self Cleaning Oven, Washer, Dryer, Dishwasher, Disposal, Refrigerator, Stainless Steel Appliance(s), Water Heater, Electric Water Heater
- Laundry: Main Level, Laundry Room, In Unit
Features
- Breakfast Area, Ceiling Fan(s), Combination Dining/Living, Entry Level Bedroom, Open Floorplan, Eat-in Kitchen, Kitchen Island, Primary Bath(s), Walk-In Closet(s), Upgraded Countertops, 9'+ Ceilings, Dry Wall
- Flooring: Carpet, Luxury Vinyl, Vinyl
- Doors: Sliding Glass, Six Panel
- Has basement: No
- Has fireplace: No
Interior area
- Total structure area: 1,025
- Total interior livable area: 1,025 sqft
- Finished area above ground: 1,025
- Finished area below ground: 0
Property
Parking
- Total spaces: 2
- Parking features: Paved, Parking Lot
Accessibility
- Accessibility features: Accessible Entrance
Features
- Levels: One
- Stories: 1
- Patio & porch: Patio
- Exterior features: Lighting, Sidewalks, Street Lights
- Pool features: Community
Lot
- Features: Backs - Open Common Area, Premium
Details
- Additional structures: Above Grade, Below Grade
- Parcel number: 18033.00076.C.1103
- Zoning: 18AC
- Special conditions: Standard
Construction
Type & style
- Home type: Condo
- Property subtype: Condominium
- Attached to another structure: Yes
Materials
- Other
- Foundation: Slab
Condition
- Excellent
- New construction: No
- Year built: 2007
Utilities & green energy
- Electric: Circuit Breakers
- Sewer: Public Sewer
- Water: Other
- Utilities for property: Cable Connected, Other Internet Service
Community & neighborhood
Security
- Security features: Main Entrance Lock, Smoke Detector(s), Fire Sprinkler System
Senior living
- Senior community: Yes
Location
- Region: Newark
- Subdivision: Village Of Fountainview
HOA & financial
HOA
- Has HOA: No
- Amenities included: Pool
- Services included: Common Area Maintenance, Maintenance Structure, Management, Pool(s), Sewer, Snow Removal, Trash, Water
- Association name: Village Of Fountainview
Other fees
- Condo and coop fee: $314 monthly
Other
Other facts
- Listing agreement: Exclusive Right To Sell
- Listing terms: Cash,Conventional
- Ownership: Fee Simple
Price history
| Date | Event | Price |
|---|---|---|
| 1/14/2025 | Sold | $215,000$210/sqft |
Source: | ||
| 12/4/2024 | Contingent | $215,000$210/sqft |
Source: | ||
| 11/8/2024 | Listed for sale | $215,000+48.3%$210/sqft |
Source: | ||
| 1/1/2021 | Sold | $145,000+66.7%$141/sqft |
Source: Agent Provided | ||
| 11/24/2020 | Sold | $87,000-40%$85/sqft |
Source: Public Record | ||
Public tax history
| Year | Property taxes | Tax assessment |
|---|---|---|
| 2025 | -- | $266,200 +445.5% |
| 2024 | $1,308 -25.9% | $48,800 |
| 2023 | $1,765 +1.1% | $48,800 |
Find assessor info on the county website
Neighborhood: 19713
Nearby schools
GreatSchools rating
- 6/10Brookside Elementary SchoolGrades: K-5Distance: 0.6 mi
- 3/10Shue-Medill Middle SchoolGrades: 6-8Distance: 2.2 mi
- 3/10Newark High SchoolGrades: 9-12Distance: 0.5 mi
Schools provided by the listing agent
- District: Christina
Source: Bright MLS. This data may not be complete. We recommend contacting the local school district to confirm school assignments for this home.

Get pre-qualified for a loan
At Zillow Home Loans, we can pre-qualify you in as little as 5 minutes with no impact to your credit score.An equal housing lender. NMLS #10287.
Sell for more on Zillow
Get a free Zillow Showcase℠ listing and you could sell for .
$223,300
2% more+ $4,466
With Zillow Showcase(estimated)
$227,766


