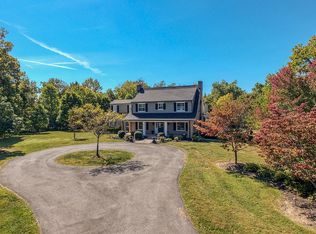Sold for $1,250,000
$1,250,000
1000 Glenbrook Rd, Anchorage, KY 40223
5beds
5,693sqft
Single Family Residence
Built in 1936
2.07 Acres Lot
$1,538,000 Zestimate®
$220/sqft
$4,568 Estimated rent
Home value
$1,538,000
$1.41M - $1.69M
$4,568/mo
Zestimate® history
Loading...
Owner options
Explore your selling options
What's special
Classic Anchorage charm is in this well maintained 5 bedroom, 4.5 bath stone and clapboard home in the award-winning Anchorage School District. Perfectly situated on 2 acres on a quiet street. This home, with its large rooms and flowing floor plan, has been extensively renovated and updated while maintaining the character of the home's history. Upon entering the home you are greeted with a large living room and formal dining room with impressive hardwood flooring and gorgeous chandeliers. The great room features floor to ceiling windows with plantation shutters allowing for the perfect amount of light. Custom built cabinetry, granite countertops, a Sub-Zero refrigerator, copper sink, refrigerated drawers, ice maker and island with breakfast bar make the kitchen a cook's delight. The eat-in kitchen opens to the great room and accompanies a new floor to ceiling window with a beautiful view of the serene backyard. French doors in the eat-in-kitchen lead out to the screened-in porch with a creek stone fireplace and the adjoining stone terrace under a beautiful new maintenance free pergola structure. Outside the porch is the outdoor 52" gas grill, the perfect place to grill and entertain and enjoy the mature trees and landscape that surround you. This gracious home features a first-floor Primary Suite with French doors to a private deck, a gas vent-less fireplace and a spa-like Primary Bath. The Primary Bath offers a double sink vanity, private water closet, tiled shower with rain shower, soaking tub, laundry chute and oversized walk-in closet with its own washer and dryer. fireplace and the adjoining stone terrace under a beautiful pergola structure and the outdoor 52" gas grill are the perfect place to dine, relax, entertain and enjoy the mature trees and landscape that surround you. This gracious home features a first-floor Primary Suite with French doors to a private deck, a gas vent-less fireplace and a spa-like Primary Bath that features a double sink vanity, private water closet, tiled shower with rain shower, soaking tub, laundry chute and oversized walk-in closet with its own washer and dryer. Upstairs, 3 of the 4 bedrooms have en suite bathrooms. There is a large media room, with access to the second story deck, that has state-of-the-art theater equipment. A perfect place to enjoy family time and movie night! Other wonderful features of this home are the waterproofed, partially finished basement, the Electrolux central vac, intercom, Invisible Fence along the entire perimeter of the property, alarm system, 3 car detached garage with 100 amp sub panel, heating unit, and work areas.
Zillow last checked: 8 hours ago
Listing updated: January 27, 2025 at 06:32am
Listed by:
Melanie Galloway 502-899-2129,
Lenihan Sotheby's Int'l Realty
Bought with:
Christopher Dayton, 276493
Family Realty LLC
Source: GLARMLS,MLS#: 1633185
Facts & features
Interior
Bedrooms & bathrooms
- Bedrooms: 5
- Bathrooms: 5
- Full bathrooms: 4
- 1/2 bathrooms: 1
Primary bedroom
- Level: First
Bedroom
- Level: Second
Bedroom
- Level: Second
Bedroom
- Level: Second
Bedroom
- Level: Second
Primary bathroom
- Level: First
Half bathroom
- Level: First
Full bathroom
- Level: Second
Full bathroom
- Level: Second
Full bathroom
- Level: Second
Dining room
- Level: First
Family room
- Level: First
Foyer
- Level: First
Kitchen
- Description: Eat-in-Kitchen
- Level: First
Laundry
- Level: First
Living room
- Level: First
Media room
- Level: Second
Office
- Level: Second
Other
- Level: Basement
Other
- Level: Basement
Heating
- Forced Air, Natural Gas
Cooling
- Central Air
Features
- Basement: Partially Finished
- Number of fireplaces: 4
Interior area
- Total structure area: 4,505
- Total interior livable area: 5,693 sqft
- Finished area above ground: 4,505
- Finished area below ground: 1,188
Property
Parking
- Total spaces: 3
- Parking features: Detached, Entry Rear, Driveway
- Garage spaces: 3
- Has uncovered spaces: Yes
Features
- Stories: 2
- Patio & porch: Screened Porch, Patio, Porch
- Exterior features: Balcony
- Fencing: None
Lot
- Size: 2.07 Acres
- Features: Cleared, Level
Details
- Parcel number: 029500140000
Construction
Type & style
- Home type: SingleFamily
- Architectural style: Traditional
- Property subtype: Single Family Residence
Materials
- Cement Siding, Wood Frame, Stone
- Foundation: Concrete Perimeter
- Roof: Other,Shingle
Condition
- Year built: 1936
Utilities & green energy
- Sewer: Septic Tank
- Water: Public
- Utilities for property: Electricity Connected, Natural Gas Connected
Community & neighborhood
Location
- Region: Anchorage
- Subdivision: Anchorage
HOA & financial
HOA
- Has HOA: No
Price history
| Date | Event | Price |
|---|---|---|
| 3/24/2023 | Sold | $1,250,000-10.4%$220/sqft |
Source: | ||
| 12/16/2022 | Listing removed | -- |
Source: | ||
| 11/18/2022 | Listed for sale | $1,395,000+42.3%$245/sqft |
Source: | ||
| 5/27/2015 | Sold | $980,000+5.9%$172/sqft |
Source: | ||
| 5/29/2012 | Sold | $925,000$162/sqft |
Source: Public Record Report a problem | ||
Public tax history
| Year | Property taxes | Tax assessment |
|---|---|---|
| 2021 | $4,497 +15.6% | $980,000 |
| 2020 | $3,891 | $980,000 |
| 2019 | $3,891 +1.7% | $980,000 |
Find assessor info on the county website
Neighborhood: Anchorage
Nearby schools
GreatSchools rating
- 9/10Anchorage Independent Public SchoolGrades: PK-8Distance: 0.8 mi
Get pre-qualified for a loan
At Zillow Home Loans, we can pre-qualify you in as little as 5 minutes with no impact to your credit score.An equal housing lender. NMLS #10287.
Sell with ease on Zillow
Get a Zillow Showcase℠ listing at no additional cost and you could sell for —faster.
$1,538,000
2% more+$30,760
With Zillow Showcase(estimated)$1,568,760
