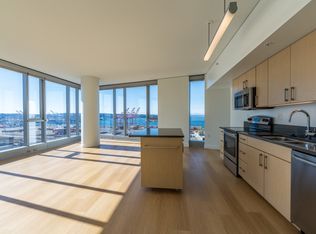Price shown is Base Rent. Residents are required to pay: At Application: Application Fee ($45.00/applicant, nonrefundable); Holding Deposit (Refundable) ($450.00/unit); At Move-in: Security Deposit (Refundable) ($450.00/unit); Utility-New Account Fee ($15.00/unit); At Move-out: Utility-Final Bill Fee ($15.00/unit); Monthly: Common Area-Electric (usage-based); Gas (usage-based); Hot Water Energy (usage-based); Pest Control ($2.00/unit); Sewer (usage-based); Sewer Capacity Fee (varies); Stormwater/Drainage (usage-based); Trash-Hauling (varies); Utility-Billing Admin Fee ($5.00/unit); Electric-3rd Party (usage-based); Water (usage-based); Renters Liability Insurance-3rd Party (varies). Please visit the property website for a full list of all optional and situational fees. Floor plans are artist's rendering. All dimensions are approximate. Actual product and specifications may vary in dimension or detail. Not all features are available in every rental home. Please see a representative for details.
Price shown is Base Rent. Residents are required to pay: At Application: Application Fee($45.00/applicant, Nonrefundable); Holding Deposit (Refundable)($450.00/unit, Refundable); At Move-in: Security Deposit (Refundable)($450.00/unit); Monthly: Common Area-Electric(Usage-Based); Hot Water Energy(Usage-Based); Pest Control($2.00/unit); Renters Liability Insurance-3rd Party(Varies); Trash-Hauling(Varies); Utility-Billing Admin Fee($5.00/unit); Electric-3rd Party(Usage-Based); Gas(Usage-Based); Sewer(Usage-Based); Sewer Capacity Fee(Varies); Stormwater/Drainage(Usage-Based); Water(Usage-Based). Please visit the property website for a full list of all optional and situational fees. Floor plans are artist's rendering. All dimensions are approximate. Actual product and specifications may vary in dimension or detail. Not all features are available in every rental home. Please see a representative for details.
Tap into life at Coppins Well, a high-rise community in one of Seattle's original residential neighborhoods. Tap into the arts, the culture, wellness, all just steps from your front door. With jaw-dropping views and apartment homes designed to make you feel at home, you're tapping into the most unforgettable address you've ever had.
Apartment for rent
Special offer
$3,787/mo
1000 Minor Ave APT 1513, Seattle, WA 98104
2beds
1,127sqft
Price may not include required fees and charges.
Apartment
Available Wed Oct 22 2025
Cats, dogs OK
Central air, ceiling fan
In unit laundry
Garage parking
Fireplace
What's special
- 14 days |
- -- |
- -- |
Travel times
Looking to buy when your lease ends?
Consider a first-time homebuyer savings account designed to grow your down payment with up to a 6% match & 3.83% APY.
Facts & features
Interior
Bedrooms & bathrooms
- Bedrooms: 2
- Bathrooms: 2
- Full bathrooms: 2
Rooms
- Room types: Recreation Room
Heating
- Fireplace
Cooling
- Central Air, Ceiling Fan
Appliances
- Included: Dishwasher, Dryer, Refrigerator, Washer
- Laundry: In Unit
Features
- Ceiling Fan(s), Elevator, View
- Has fireplace: Yes
Interior area
- Total interior livable area: 1,127 sqft
Property
Parking
- Parking features: Covered, Detached, Garage, Off Street, Parking Lot, Other
- Has garage: Yes
- Details: Contact manager
Features
- Patio & porch: Patio
- Exterior features: ADA Accessible Units*, Availability 24 Hours, Barbecue, Business Center, Cable/High Speed Internet Available, Co-Working and Remote Work Spaces, Free Weights, Granite Countertops, High-speed Internet Ready, On-Site Maintenance, On-Site Management, Oversized Closets, Package Receiving, Roller Shades, Stainless Steel Appliances, Sundeck, View Type: Skyline Views, Wood-Inspired Plank Flooring
Construction
Type & style
- Home type: Apartment
- Property subtype: Apartment
Building
Details
- Building name: Coppins Well
Management
- Pets allowed: Yes
Community & HOA
Community
- Features: Clubhouse, Fitness Center
- Security: Gated Community
HOA
- Amenities included: Fitness Center
Location
- Region: Seattle
Financial & listing details
- Lease term: 8, 9, 10, 11, 12, 13, 14
Price history
| Date | Event | Price |
|---|---|---|
| 9/24/2025 | Listed for rent | $3,787-4.1%$3/sqft |
Source: Zillow Rentals | ||
| 5/15/2025 | Listing removed | $3,949$4/sqft |
Source: Zillow Rentals | ||
| 5/12/2025 | Price change | $3,949-4.1%$4/sqft |
Source: Zillow Rentals | ||
| 5/9/2025 | Price change | $4,117-1.7%$4/sqft |
Source: Zillow Rentals | ||
| 5/6/2025 | Price change | $4,190+3.4%$4/sqft |
Source: Zillow Rentals | ||
Neighborhood: First Hill
There are 11 available units in this apartment building
- Special offer! Price shown is Base Rent, does not include non-optional fees and utilities. Review Building overview for details.
- 6 Weeks Free Base Rent on Select Apartments! Minimum lease term applies. Other costs and fees excluded.

