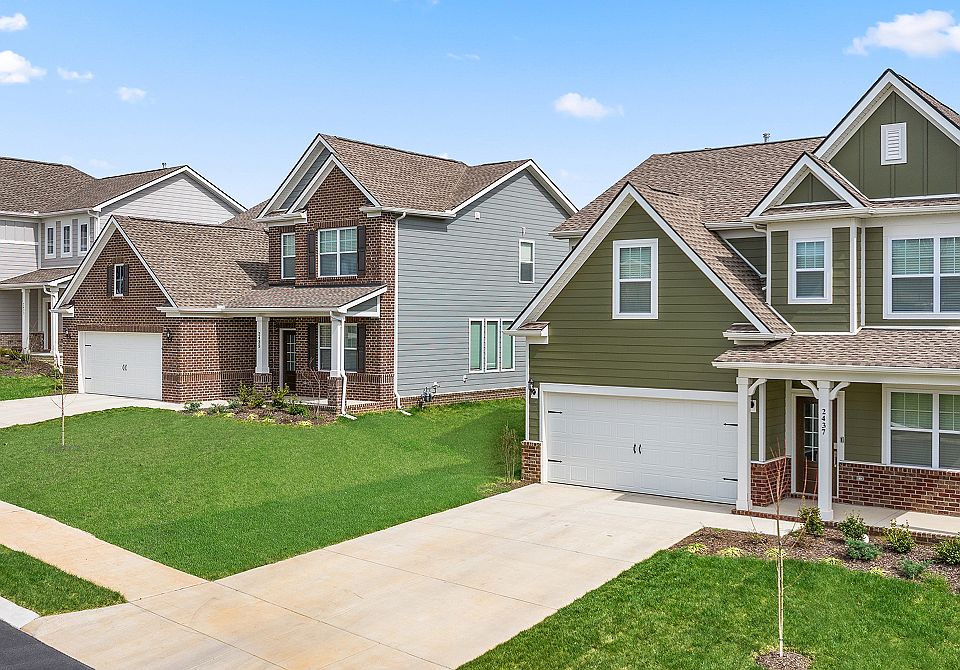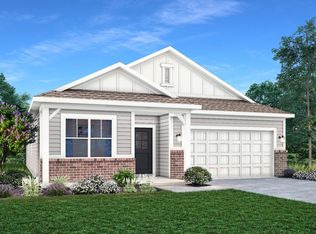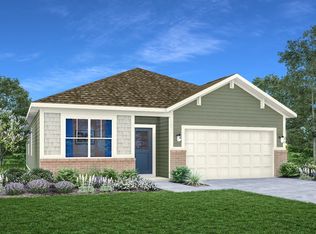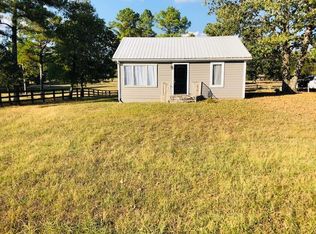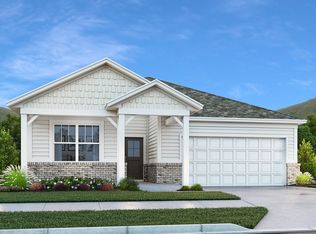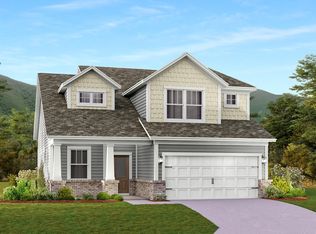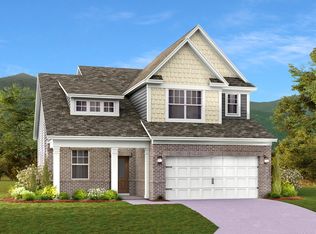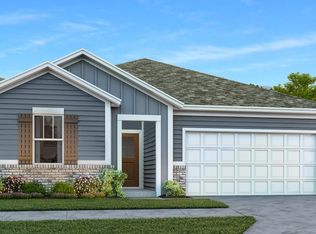1000 Nature Ln, Lewisburg, TN 37091
What's special
- 15 days |
- 112 |
- 5 |
Zillow last checked: 8 hours ago
Listing updated: November 25, 2025 at 09:40am
Jeff Swayze 615-236-8076,
Lennar Sales Corp.
Travel times
Schedule tour
Select your preferred tour type — either in-person or real-time video tour — then discuss available options with the builder representative you're connected with.
Facts & features
Interior
Bedrooms & bathrooms
- Bedrooms: 3
- Bathrooms: 2
- Full bathrooms: 2
- Main level bedrooms: 3
Primary bathroom
- Features: Double Vanity
- Level: Double Vanity
Dining room
- Features: Combination
- Level: Combination
- Area: 144 Square Feet
- Dimensions: 12x12
Living room
- Features: Great Room
- Level: Great Room
- Area: 288 Square Feet
- Dimensions: 18x16
Heating
- Central
Cooling
- Central Air
Appliances
- Included: Electric Oven, Electric Range, Dishwasher, Disposal, Microwave, Refrigerator, Stainless Steel Appliance(s)
- Laundry: Electric Dryer Hookup, Washer Hookup
Features
- Entrance Foyer, Extra Closets, Open Floorplan, Pantry, Smart Thermostat, Walk-In Closet(s), Kitchen Island
- Flooring: Carpet, Other, Tile
- Basement: None
Interior area
- Total structure area: 1,800
- Total interior livable area: 1,800 sqft
- Finished area above ground: 1,800
Property
Parking
- Total spaces: 2
- Parking features: Garage Door Opener, Garage Faces Front
- Attached garage spaces: 2
Features
- Levels: One
- Stories: 1
- Patio & porch: Patio, Covered
- Exterior features: Smart Lock(s)
- Pool features: Association
Details
- Special conditions: Standard
Construction
Type & style
- Home type: SingleFamily
- Property subtype: Single Family Residence, Residential
Materials
- Fiber Cement, Brick
- Roof: Shingle
Condition
- New construction: Yes
- Year built: 2025
Details
- Builder name: Lennar
Utilities & green energy
- Sewer: Public Sewer
- Water: Public
- Utilities for property: Water Available
Green energy
- Energy efficient items: Thermostat
- Indoor air quality: Contaminant Control
- Water conservation: Low-Flow Fixtures
Community & HOA
Community
- Security: Carbon Monoxide Detector(s), Smoke Detector(s), Smart Camera(s)/Recording
- Subdivision: Spring Valley Estates : Grandview Collection
HOA
- Has HOA: Yes
- Amenities included: Clubhouse, Pool
- Services included: Recreation Facilities
- HOA fee: $70 monthly
Location
- Region: Lewisburg
Financial & listing details
- Price per square foot: $192/sqft
- Date on market: 11/25/2025
- Date available: 11/05/2025
About the community
Source: Lennar Homes
4 homes in this community
Available homes
| Listing | Price | Bed / bath | Status |
|---|---|---|---|
Current home: 1000 Nature Ln | $344,840 | 3 bed / 2 bath | Available |
| 1006 Nature Ln | $329,990 | 3 bed / 2 bath | Available |
| 1002 Nature Ln | $336,290 | 3 bed / 2 bath | Available |
| 1004 Nature Ln | $346,840 | 3 bed / 2 bath | Available |
Source: Lennar Homes
Contact builder

By pressing Contact builder, you agree that Zillow Group and other real estate professionals may call/text you about your inquiry, which may involve use of automated means and prerecorded/artificial voices and applies even if you are registered on a national or state Do Not Call list. You don't need to consent as a condition of buying any property, goods, or services. Message/data rates may apply. You also agree to our Terms of Use.
Learn how to advertise your homesEstimated market value
Not available
Estimated sales range
Not available
Not available
Price history
| Date | Event | Price |
|---|---|---|
| 11/25/2025 | Price change | $344,840-0.7%$192/sqft |
Source: | ||
| 11/4/2025 | Price change | $347,340-3.4%$193/sqft |
Source: | ||
| 10/28/2025 | Price change | $359,490-3.1%$200/sqft |
Source: | ||
| 10/20/2025 | Price change | $370,990-5.1%$206/sqft |
Source: | ||
| 9/4/2025 | Listed for sale | $390,990$217/sqft |
Source: | ||
Public tax history
Monthly payment
Neighborhood: 37091
Nearby schools
GreatSchools rating
- 4/10Westhills Elementary SchoolGrades: 4-6Distance: 2.3 mi
- 4/10Lewisburg Middle SchoolGrades: 7-8Distance: 3.4 mi
- 5/10Marshall Co High SchoolGrades: 9-12Distance: 3.5 mi
Schools provided by the MLS
- Elementary: Westhills Elementary
- Middle: Lewisburg Middle School
- High: Marshall Co High School
Source: RealTracs MLS as distributed by MLS GRID. This data may not be complete. We recommend contacting the local school district to confirm school assignments for this home.
