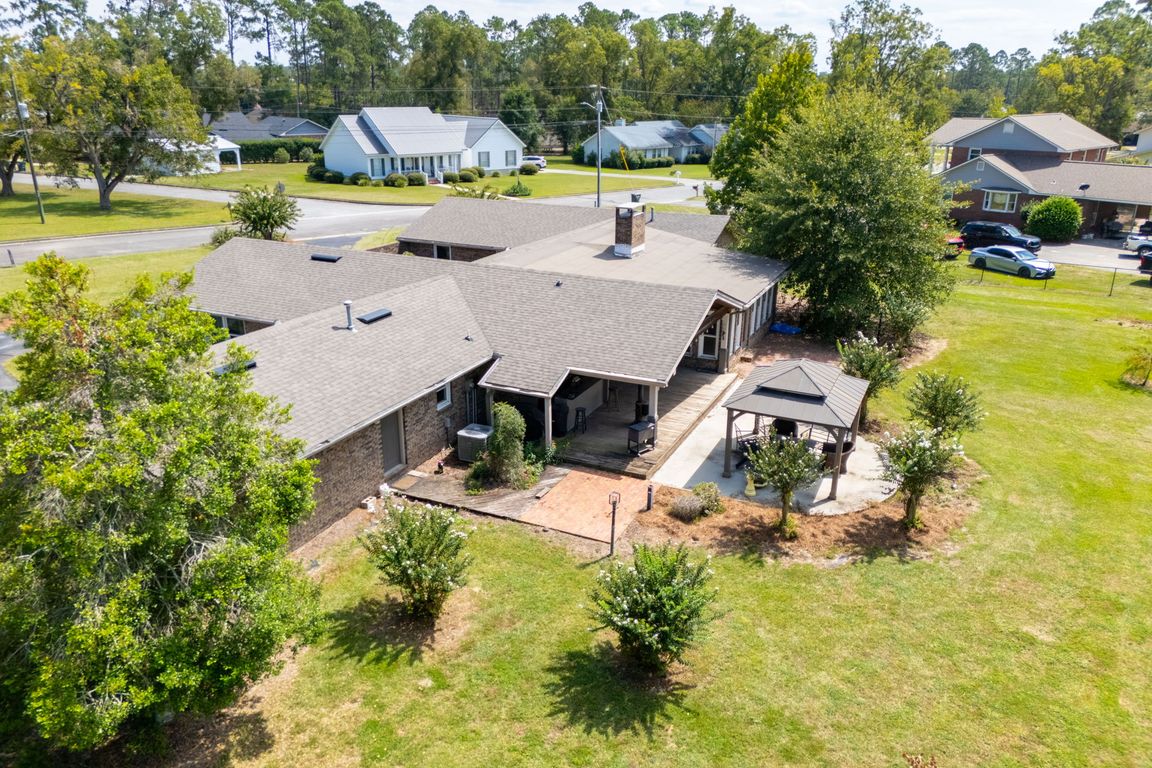
For salePrice cut: $10K (9/25)
$369,900
4beds
3,492sqft
1000 Pecan St, Nashville, GA 31639
4beds
3,492sqft
Single family residence
Built in 1980
1.34 Acres
3 Garage spaces
$106 price/sqft
What's special
Solid brick homeGas fireplaceBrick houseCharming gazeboNew roofBackyard oasisSpacious living
Welcome to Your opportunity!! NEW ROOF, WINDOWS, and DISHWASHER! Make This stunning 4-bedroom, 2.5-bathroom brick house with 3,492 square feet of spacious living on a 1.34-acre lot all Yours. if you love entertaining this is the one for you! The property features a Gas fireplace , wired outbuilding, ...
- 25 days |
- 1,507 |
- 41 |
Source: South Georgia MLS,MLS#: 146156
Travel times
Living Room
Kitchen
Primary Bedroom
Primary Bathroom
Zillow last checked: 7 hours ago
Listing updated: September 25, 2025 at 07:48am
Listed by:
Kerry Sutton,
The American Dream
Source: South Georgia MLS,MLS#: 146156
Facts & features
Interior
Bedrooms & bathrooms
- Bedrooms: 4
- Bathrooms: 3
- Full bathrooms: 2
- 1/2 bathrooms: 1
Primary bedroom
- Area: 224
- Dimensions: 16 x 14
Bedroom 2
- Area: 130
- Dimensions: 13 x 10
Bedroom 3
- Area: 120
- Dimensions: 12 x 10
Bedroom 4
- Area: 81
- Dimensions: 9 x 9
Primary bathroom
- Area: 189
- Dimensions: 21 x 9
Bathroom 2
- Area: 63
- Dimensions: 9 x 7
Family room
- Area: 285
- Dimensions: 19 x 15
Kitchen
- Area: 169
- Dimensions: 13 x 13
Living room
- Area: 456
- Dimensions: 24 x 19
Heating
- Central, Heat Pump
Cooling
- Central Air
Appliances
- Included: Refrigerator, Microwave, Dishwasher, Surface Unit
- Laundry: Laundry Room: 12x9
Interior area
- Total structure area: 3,492
- Total interior livable area: 3,492 sqft
Video & virtual tour
Property
Parking
- Total spaces: 3
- Parking features: 3+ Cars, Garage
- Garage spaces: 3
- Details: Garage: 24x21
Features
- Levels: One
- Stories: 1
- Patio & porch: Back Porch: 25x15
- Fencing: Fenced
Lot
- Size: 1.34 Acres
Details
- Additional structures: Workshop
- Parcel number: N13 6 000
- Zoning: R-1
Construction
Type & style
- Home type: SingleFamily
- Property subtype: Single Family Residence
Materials
- Brick Veneer
Condition
- Year built: 1980
Utilities & green energy
- Electric: Ga Power
- Sewer: Public Sewer
- Water: Well, Public, City
Community & HOA
Location
- Region: Nashville
Financial & listing details
- Price per square foot: $106/sqft
- Tax assessed value: $229,680
- Annual tax amount: $3,657
- Date on market: 9/10/2025