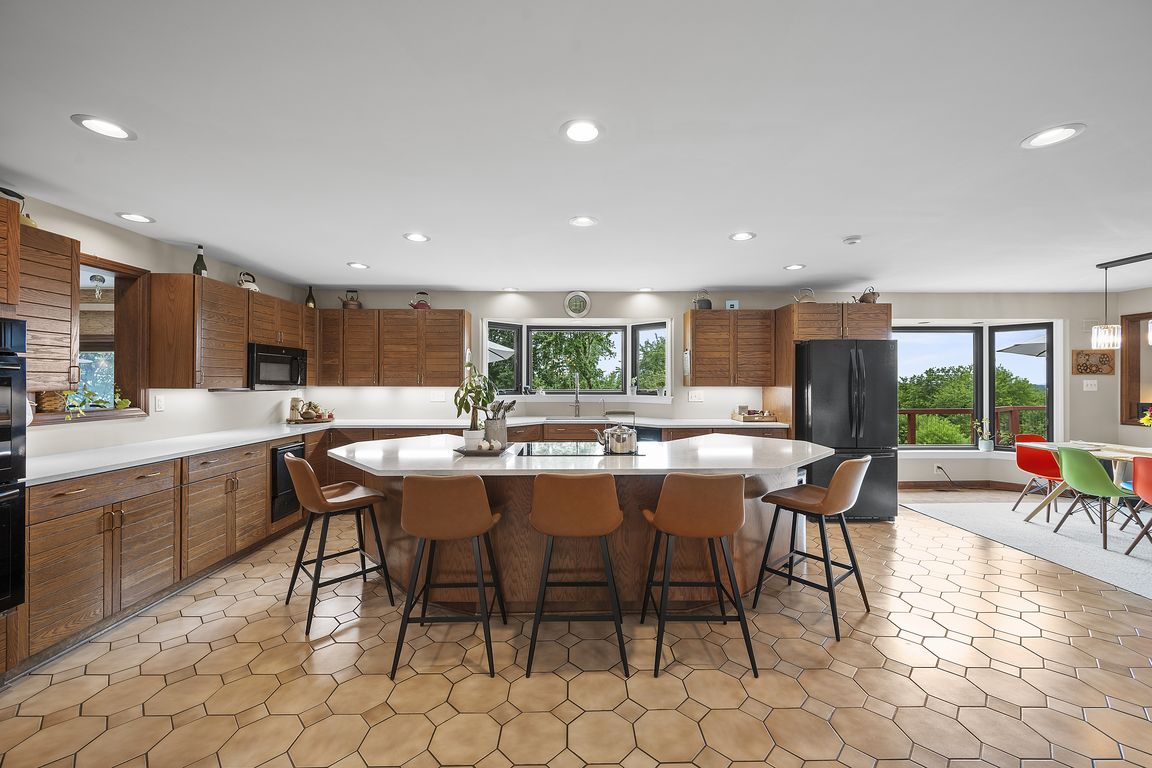
ContingentPrice cut: $21K (9/14)
$889,000
5beds
--sqft
1000 Pleasant Hill Rd, Wexford, PA 15090
5beds
--sqft
Single family residence
Built in 1980
4.37 Acres
3 Attached garage spaces
What's special
Stone fireplaceCozy fireplaceSprawling brick ranchLower levelLarge family roomGrand foyerOffice nook
Nestled on 4.373 acres with breathtaking panoramic vistas, 1000 Pleasant Hill Road is a stunning 5-bed, 5-bath sprawling brick ranch offering over 5,000 sq ft of finished living space. Recently updated with new windows, quartz kitchen countertops, appliances, flooring, lighting, landscaping, and fencing, this home blends elegance and comfort. The grand ...
- 71 days |
- 1,086 |
- 56 |
Source: WPMLS,MLS#: 1717545 Originating MLS: West Penn Multi-List
Originating MLS: West Penn Multi-List
Travel times
Living Room
Kitchen
Primary Bedroom
Zillow last checked: 7 hours ago
Listing updated: October 13, 2025 at 05:48pm
Listed by:
Catherine Blandi 724-934-3400,
HOWARD HANNA REAL ESTATE SERVICES 724-934-3400
Source: WPMLS,MLS#: 1717545 Originating MLS: West Penn Multi-List
Originating MLS: West Penn Multi-List
Facts & features
Interior
Bedrooms & bathrooms
- Bedrooms: 5
- Bathrooms: 5
- Full bathrooms: 3
- 1/2 bathrooms: 2
Primary bedroom
- Level: Main
- Dimensions: 24x17
Bedroom 2
- Level: Lower
- Dimensions: 17x16
Bedroom 3
- Level: Lower
- Dimensions: 18x10
Bedroom 4
- Level: Lower
- Dimensions: 14x12
Bedroom 5
- Level: Lower
- Dimensions: 15x11
Bonus room
- Level: Main
- Dimensions: 23x13
Den
- Level: Lower
- Dimensions: 18x12
Dining room
- Level: Main
- Dimensions: 18x16
Entry foyer
- Level: Main
- Dimensions: 8x7
Family room
- Level: Lower
- Dimensions: 18x16
Kitchen
- Level: Main
- Dimensions: 31x18
Laundry
- Level: Main
- Dimensions: 10x7
Living room
- Level: Main
- Dimensions: 38x19
Heating
- Forced Air, Gas
Cooling
- Central Air, Electric
Appliances
- Included: Some Electric Appliances, Cooktop, Dishwasher, Disposal, Microwave, Refrigerator
Features
- Wet Bar, Kitchen Island, Pantry, Window Treatments
- Flooring: Ceramic Tile, Vinyl, Carpet
- Windows: Screens, Window Treatments
- Basement: Finished,Walk-Out Access
- Number of fireplaces: 3
- Fireplace features: Family/Living/Great Room
Video & virtual tour
Property
Parking
- Total spaces: 3
- Parking features: Attached, Garage, Garage Door Opener
- Has attached garage: Yes
Features
- Levels: One
- Stories: 1
Lot
- Size: 4.37 Acres
- Dimensions: 4.373 acres
Details
- Parcel number: 1996C00004000000
Construction
Type & style
- Home type: SingleFamily
- Architectural style: Colonial,Ranch
- Property subtype: Single Family Residence
Materials
- Brick
- Roof: Asphalt
Condition
- Resale
- Year built: 1980
Details
- Warranty included: Yes
Utilities & green energy
- Sewer: Septic Tank
- Water: Public
Community & HOA
Location
- Region: Wexford
Financial & listing details
- Tax assessed value: $470,000
- Annual tax amount: $12,967
- Date on market: 8/21/2025