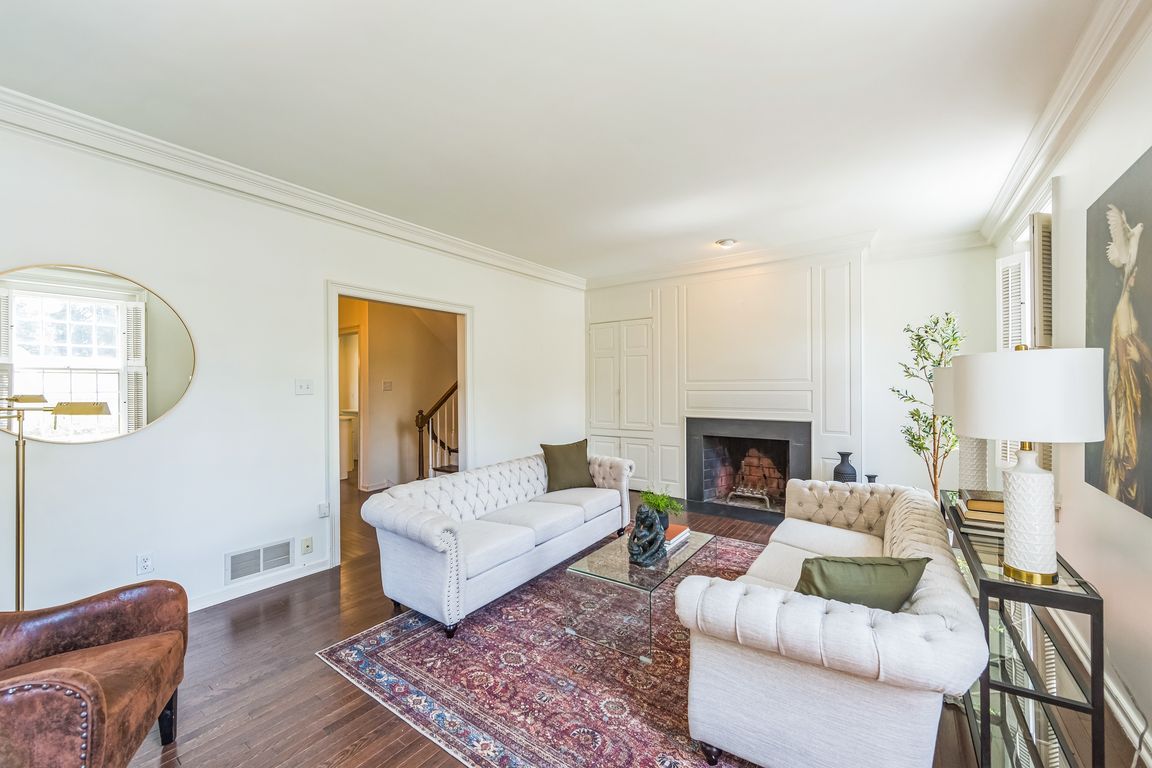
For salePrice cut: $10K (7/10)
$625,000
3beds
2,644sqft
1000 Quinard Ct, Ambler, PA 19002
3beds
2,644sqft
Townhouse
Built in 1978
2,574 sqft
1 Garage space
$236 price/sqft
$266 monthly HOA fee
What's special
Finished basementCozy loft spaceAdditional family roomPeriod-authentic designVersatile third bedroomPeaceful flagstone patioBrick pathways
Welcome home to this charming end-unit townhome in the highly sought-after Willomere community. Inspired by 18th-century Philadelphia architecture, this neighborhood showcases timeless elegance and historical detail with brick pathways and period-authentic design. A welcoming brick path leads to the private side entrance, opening into a spacious family room, formal dining ...
- 112 days
- on Zillow |
- 1,907 |
- 58 |
Source: Bright MLS,MLS#: PAMC2136766
Travel times
Kitchen
Family Room
Dining Room
Zillow last checked: 7 hours ago
Listing updated: August 04, 2025 at 12:49pm
Listed by:
Jen Benner 484-221-1556,
KW Empower 215-627-3500,
Listing Team: Home Sweet Home Phl
Source: Bright MLS,MLS#: PAMC2136766
Facts & features
Interior
Bedrooms & bathrooms
- Bedrooms: 3
- Bathrooms: 4
- Full bathrooms: 3
- 1/2 bathrooms: 1
- Main level bathrooms: 1
Rooms
- Room types: Living Room, Dining Room, Bedroom 3, Kitchen, Family Room, Bedroom 1, Bathroom 2
Bedroom 1
- Level: Upper
- Area: 252 Square Feet
- Dimensions: 18 x 14
Bedroom 3
- Level: Upper
- Area: 315 Square Feet
- Dimensions: 21 x 15
Bathroom 2
- Level: Upper
Dining room
- Level: Main
- Area: 165 Square Feet
- Dimensions: 15 x 11
Family room
- Level: Lower
- Area: 396 Square Feet
- Dimensions: 22 x 18
Kitchen
- Level: Main
- Area: 162 Square Feet
- Dimensions: 18 x 9
Living room
- Level: Main
- Area: 294 Square Feet
- Dimensions: 21 x 14
Heating
- Heat Pump, Zoned, Electric
Cooling
- Central Air, Electric
Appliances
- Included: Electric Water Heater
- Laundry: Upper Level
Features
- Soaking Tub
- Flooring: Wood, Carpet
- Basement: Full,Finished
- Number of fireplaces: 2
- Fireplace features: Decorative
Interior area
- Total structure area: 2,844
- Total interior livable area: 2,644 sqft
- Finished area above ground: 2,244
- Finished area below ground: 400
Property
Parking
- Total spaces: 2
- Parking features: Garage Door Opener, Detached, Parking Lot
- Garage spaces: 1
Accessibility
- Accessibility features: None
Features
- Levels: Four
- Stories: 4
- Pool features: None
Lot
- Size: 2,574 Square Feet
- Dimensions: 33.00 x 0.00
Details
- Additional structures: Above Grade, Below Grade
- Parcel number: 540007631262
- Zoning: RESIDENTIAL
- Special conditions: Standard
Construction
Type & style
- Home type: Townhouse
- Architectural style: Colonial
- Property subtype: Townhouse
Materials
- Brick
- Foundation: Permanent
Condition
- New construction: No
- Year built: 1978
Utilities & green energy
- Sewer: Public Sewer
- Water: Public
Community & HOA
Community
- Subdivision: Willowmere
HOA
- Has HOA: Yes
- Services included: Common Area Maintenance, Snow Removal, Trash
- HOA fee: $266 monthly
Location
- Region: Ambler
- Municipality: UPPER DUBLIN TWP
Financial & listing details
- Price per square foot: $236/sqft
- Tax assessed value: $273,820
- Annual tax amount: $13,922
- Date on market: 4/25/2025
- Listing agreement: Exclusive Agency
- Inclusions: Washer, Dryer, Refrigerator
- Exclusions: Staging Items
- Ownership: Fee Simple