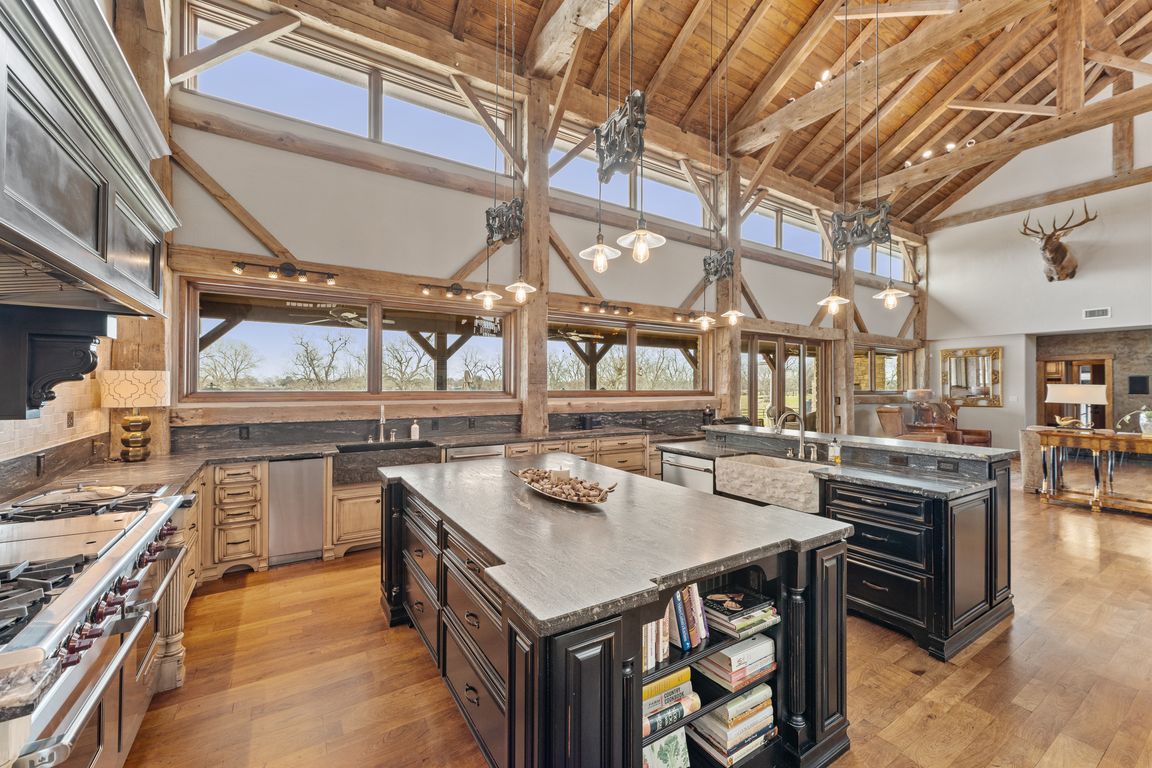
For sale
$4,150,000
6beds
6,054sqft
1000 River Trace Dr, Columbus, TX 78934
6beds
6,054sqft
Single family residence
Built in 2012
22.71 Acres
3 Attached garage spaces
$685 price/sqft
What's special
This 6,054 sq ft custom home offers 6 bedrooms, 4.5 bathrooms, and extraordinary craftsmanship supported by 200-year-old Hemlock timbers. Nestled on 22.74 acres with 415+ ft of Colorado River frontage and a 4-acre private sandy beach, the property also features a stocked fishing pond with dock, circular drive, and stunning curb ...
- 176 days |
- 712 |
- 42 |
Source: HAR,MLS#: 83374000
Travel times
Kitchen
Living Room
Dining Room
Primary Bedroom
Primary Bathroom
Primary Closet
Wine Cellar
Zillow last checked: 8 hours ago
Listing updated: November 17, 2025 at 05:46am
Listed by:
John Whitby TREC #0748779 512-917-3603,
Real Broker, LLC
Source: HAR,MLS#: 83374000
Facts & features
Interior
Bedrooms & bathrooms
- Bedrooms: 6
- Bathrooms: 5
- Full bathrooms: 4
- 1/2 bathrooms: 1
Rooms
- Room types: Basement, Family Room, Media Room, Utility Room
Primary bathroom
- Features: Full Secondary Bathroom Down, Half Bath, Primary Bath: Double Sinks, Primary Bath: Separate Shower, Primary Bath: Soaking Tub, Secondary Bath(s): Double Sinks, Secondary Bath(s): Shower Only
Kitchen
- Features: Breakfast Bar, Kitchen open to Family Room, Pot Filler, Pots/Pans Drawers, Second Sink
Heating
- Butane, Propane, Zoned
Cooling
- Electric, Heat Pump, Zoned
Appliances
- Included: Disposal, Ice Maker, Dryer, Refrigerator, Washer, Water Softener, Wine Refrigerator, Double Oven, Microwave, Gas Range, Dishwasher
- Laundry: Electric Dryer Hookup, Washer Hookup
Features
- 2 Staircases, Balcony, Central Vacuum, High Ceilings, Wet Bar, Wired for Sound, Primary Bed - 1st Floor
- Flooring: Tile, Wood
- Has basement: Yes
- Number of fireplaces: 3
- Fireplace features: Outside, Gas, Wood Burning
Interior area
- Total structure area: 6,054
- Total interior livable area: 6,054 sqft
Video & virtual tour
Property
Parking
- Total spaces: 3
- Parking features: Driveway Gate, Attached, Oversized, Garage Door Opener, Circular Driveway, Electric Vehicle Charging Station(s)
- Attached garage spaces: 3
Features
- Stories: 3
- Patio & porch: Covered, Patio/Deck
- Exterior features: Outdoor Kitchen, Sprinkler System
- Has private pool: Yes
- Pool features: Gunite, Heated, In Ground, Pool/Spa Combo
- Fencing: Full
- Has view: Yes
- View description: River, Water
- Has water view: Yes
- Water view: River,Water
- Waterfront features: Pier, Pond, River Front
Lot
- Size: 22.71 Acres
- Features: Cul-De-Sac, Waterfront, 20 Up to 50 Acres
Details
- Additional parcels included: 67746
- Parcel number: 82593
Construction
Type & style
- Home type: SingleFamily
- Architectural style: Traditional
- Property subtype: Single Family Residence
Materials
- Stone, Wood Siding
- Foundation: Slab, Slab on Builders Pier
- Roof: Metal
Condition
- New construction: No
- Year built: 2012
Utilities & green energy
- Sewer: Septic Tank
- Water: Well
Community & HOA
Community
- Subdivision: Providence Landing
HOA
- Has HOA: Yes
- Amenities included: Park
Location
- Region: Columbus
Financial & listing details
- Price per square foot: $685/sqft
- Tax assessed value: $1,146,100
- Annual tax amount: $14,285
- Date on market: 6/16/2025
- Listing terms: Cash,Conventional
- Ownership: Full Ownership
- Road surface type: Asphalt