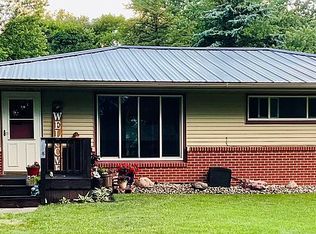Completely updated 4 bedroom 2 car attached garage home in Zobels Addition. This home has an open floor plan and a fully landscaped lot complete with basketball court, screen porch and deck. The main floor has an open floor plan with loft/office area off of the 2nd story master bedroom that over looks the living and dining room area. Additionally the main floor has 2 bedrooms and a full bathroom. The basement of the home is fully finished with family room and a bedroom suite with full remodeled bathroom.
This property is off market, which means it's not currently listed for sale or rent on Zillow. This may be different from what's available on other websites or public sources.

