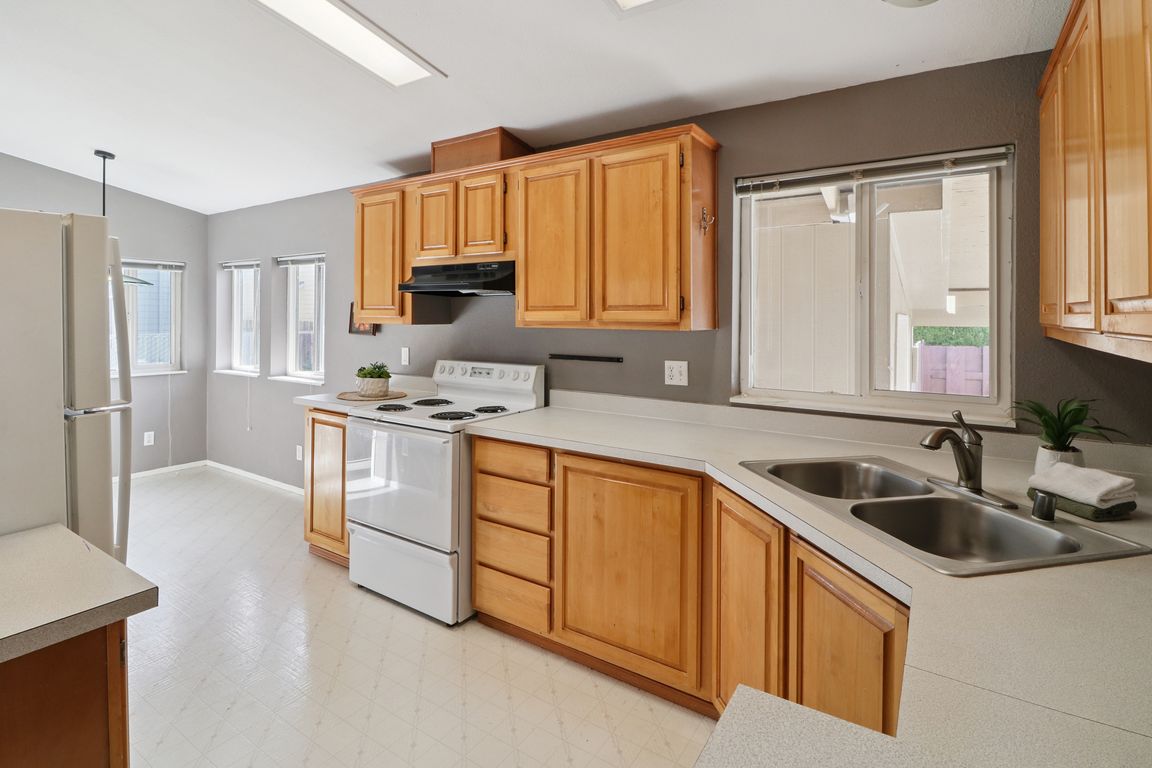
ActivePrice cut: $4K (9/23)
$134,500
4beds
1,512sqft
1000 S McKern Ct #40, Newberg, OR 97132
4beds
1,512sqft
Residential, manufactured home
Built in 1995
1 Attached garage space
$89 price/sqft
What's special
Fully fenced yardBreakfast nook
All-ages MH park in Newberg, #40 in well kept Springbrook Estates is move in ready! Easy access to town, shopping, golf, and medical. This home has 4 bds (or 3 + office), 2 ba, large open living room, breakfast nook, fully fenced yard - perfect if you need a little extra ...
- 57 days |
- 1,445 |
- 59 |
Source: RMLS (OR),MLS#: 682849766
Travel times
Family Room
Kitchen
Dining Room
Zillow last checked: 7 hours ago
Listing updated: September 22, 2025 at 12:01pm
Listed by:
Patty Hopper 541-951-1812,
MORE Realty
Source: RMLS (OR),MLS#: 682849766
Facts & features
Interior
Bedrooms & bathrooms
- Bedrooms: 4
- Bathrooms: 2
- Full bathrooms: 2
- Main level bathrooms: 2
Rooms
- Room types: Bedroom 4, Laundry, Bedroom 2, Bedroom 3, Dining Room, Family Room, Kitchen, Living Room, Primary Bedroom
Primary bedroom
- Features: Bathroom, Ceiling Fan, Double Sinks, Vinyl Floor, Walkin Closet, Walkin Shower, Wallto Wall Carpet
- Level: Main
- Area: 182
- Dimensions: 14 x 13
Bedroom 2
- Features: Walkin Closet, Wallto Wall Carpet
- Level: Main
- Area: 110
- Dimensions: 11 x 10
Bedroom 3
- Features: Walkin Closet, Wallto Wall Carpet
- Level: Main
- Area: 110
- Dimensions: 11 x 10
Bedroom 4
- Features: Wallto Wall Carpet
- Level: Main
- Area: 156
- Dimensions: 12 x 13
Dining room
- Features: Builtin Features, Ceiling Fan, Wallto Wall Carpet
- Level: Main
Kitchen
- Features: Eat Bar, Eating Area, Vinyl Floor
- Level: Main
- Area: 189
- Width: 9
Living room
- Features: Wallto Wall Carpet
- Level: Main
- Area: 221
- Dimensions: 17 x 13
Heating
- Forced Air, Heat Pump
Cooling
- Heat Pump
Appliances
- Included: Dishwasher, Free-Standing Range, Free-Standing Refrigerator, Washer/Dryer, Electric Water Heater
- Laundry: Laundry Room
Features
- Ceiling Fan(s), Vaulted Ceiling(s), Built-in Features, Walk-In Closet(s), Eat Bar, Eat-in Kitchen, Bathroom, Double Vanity, Walkin Shower
- Flooring: Vinyl, Wall to Wall Carpet
- Windows: Double Pane Windows, Vinyl Frames
- Basement: Crawl Space
Interior area
- Total structure area: 1,512
- Total interior livable area: 1,512 sqft
Video & virtual tour
Property
Parking
- Total spaces: 1
- Parking features: Carport, Driveway, Attached
- Attached garage spaces: 1
- Has carport: Yes
- Has uncovered spaces: Yes
Accessibility
- Accessibility features: Main Floor Bedroom Bath, One Level, Utility Room On Main, Walkin Shower, Accessibility
Features
- Levels: One
- Stories: 1
- Patio & porch: Covered Deck, Porch
- Exterior features: Yard
- Fencing: Fenced
- Park: Springbrook Estates
Lot
- Features: Level, SqFt 0K to 2999
Details
- Additional structures: ToolShed
- Parcel number: 499687
- On leased land: Yes
- Lease amount: $1,079
- Land lease expiration date: 1767139200000
Construction
Type & style
- Home type: MobileManufactured
- Property subtype: Residential, Manufactured Home
Materials
- T111 Siding
- Foundation: Skirting
- Roof: Composition
Condition
- Resale
- New construction: No
- Year built: 1995
Utilities & green energy
- Sewer: Public Sewer
- Water: Public
- Utilities for property: Cable Connected
Community & HOA
HOA
- Has HOA: No
- Amenities included: Management, Road Maintenance
Location
- Region: Newberg
Financial & listing details
- Price per square foot: $89/sqft
- Tax assessed value: $159,218
- Annual tax amount: $887
- Date on market: 8/6/2025
- Listing terms: Cash,Conventional
- Road surface type: Paved
- Body type: Double Wide