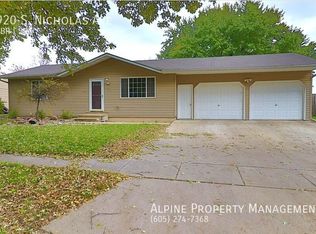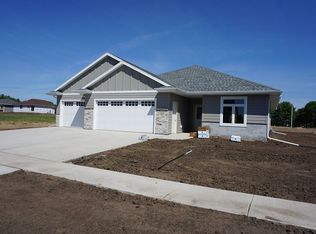Sold for $690,000 on 07/24/23
$690,000
1000 S Nicholas Ave, Brandon, SD 57005
5beds
3,035sqft
Single Family Residence
Built in 2022
10,001.38 Square Feet Lot
$705,800 Zestimate®
$227/sqft
$3,425 Estimated rent
Home value
$705,800
$671,000 - $741,000
$3,425/mo
Zestimate® history
Loading...
Owner options
Explore your selling options
What's special
Move-In Ready, Full Finish, New Construction home in the Brandon Valley School District featuring 5 BEDS, 3 BATHS, and a 3 CAR GARAGE. All this with Aspen Park and the City Pool of Brandon, SD 57005 just beyond your backyard. This home has a Timeless feel with thoughtful design throughout. The Kitchen has Quartz countertops, Subway Tile Backsplash, and a Pantry for extra storage. The contrasting colors and clean lines of the stunning tile shower steal the attention in the master suite with ample vanity and closet storage. The garage is Insulated, Sheetrocked and Heated. Hot & Cold Water as well as a Floor Drain make this space ready for your hobbies or to store those larger extra items. Kitchen Appliances and Lawn are included.
Zillow last checked: 8 hours ago
Listing updated: July 24, 2023 at 01:49pm
Listed by:
Justin R Oakland,
Oakland Real Estate
Bought with:
Matt Mulder
Source: Realtor Association of the Sioux Empire,MLS#: 22302816
Facts & features
Interior
Bedrooms & bathrooms
- Bedrooms: 5
- Bathrooms: 3
- Full bathrooms: 2
- 3/4 bathrooms: 1
- Main level bedrooms: 3
Primary bedroom
- Description: On-Suite with Walk-in closet
- Level: Main
- Area: 180
- Dimensions: 15 x 12
Bedroom 2
- Description: Nice with natural light
- Level: Main
- Area: 144
- Dimensions: 12 x 12
Bedroom 3
- Description: Nice with Natural light
- Level: Main
- Area: 144
- Dimensions: 12 x 12
Bedroom 4
- Description: Large with Walk-in Closet
- Level: Basement
- Area: 154
- Dimensions: 14 x 11
Bedroom 5
- Description: Large with Walk-in Closet
- Level: Basement
- Area: 154
- Dimensions: 14 x 11
Dining room
- Description: Slider to back deck overlooking park
- Level: Main
- Area: 104
- Dimensions: 13 x 8
Family room
- Description: Vaulted with Dormer
- Level: Main
- Area: 300
- Dimensions: 15 x 20
Kitchen
- Description: Hard surface with pantry
- Level: Main
- Area: 180
- Dimensions: 15 x 12
Living room
- Description: Huge/ wet bar prep and garden view.
- Level: Basement
- Area: 800
- Dimensions: 20 x 40
Heating
- 90% Efficient, Natural Gas
Cooling
- Central Air
Appliances
- Included: Dishwasher, Disposal, Range, Refrigerator
Features
- 3+ Bedrooms Same Level, Master Downstairs, Main Floor Laundry, Master Bath, High Speed Internet, Vaulted Ceiling(s)
- Flooring: Carpet, Ceramic Tile, Laminate, Vinyl
- Basement: Full,Partial
Interior area
- Total interior livable area: 3,035 sqft
- Finished area above ground: 1,638
- Finished area below ground: 1,397
Property
Parking
- Total spaces: 3
- Parking features: Concrete
- Garage spaces: 3
Features
- Patio & porch: Front Porch, Deck
Lot
- Size: 10,001 sqft
- Dimensions: 98x120
- Features: City Lot, Garden, Irregular Lot
Details
- Parcel number: 96566
Construction
Type & style
- Home type: SingleFamily
- Architectural style: Ranch
- Property subtype: Single Family Residence
Materials
- Cement Siding, Metal, Stone
- Roof: Composition
Condition
- Year built: 2022
Utilities & green energy
- Sewer: Public Sewer
- Water: Public
Community & neighborhood
Location
- Region: Brandon
- Subdivision: TWIN RIVERS CROSSING ADDITION TO CITY OF BRANDON (TwnRvrCrs)
Other
Other facts
- Listing terms: Conventional
- Road surface type: Asphalt, Concrete, Curb and Gutter
Price history
| Date | Event | Price |
|---|---|---|
| 7/24/2023 | Sold | $690,000-1.4%$227/sqft |
Source: | ||
| 5/12/2023 | Listed for sale | $699,900$231/sqft |
Source: | ||
Public tax history
| Year | Property taxes | Tax assessment |
|---|---|---|
| 2024 | $8,284 +385.7% | $680,800 +673.6% |
| 2023 | $1,706 | $88,000 |
Find assessor info on the county website
Neighborhood: 57005
Nearby schools
GreatSchools rating
- 9/10Robert Bennis Elementary - 05Grades: K-4Distance: 0.9 mi
- 9/10Brandon Valley Middle School - 02Grades: 7-8Distance: 0.9 mi
- 7/10Brandon Valley High School - 01Grades: 9-12Distance: 0.8 mi
Schools provided by the listing agent
- Elementary: Brandon ES
- Middle: Brandon Valley MS
- High: Brandon Valley HS
- District: Brandon Valley 49-2
Source: Realtor Association of the Sioux Empire. This data may not be complete. We recommend contacting the local school district to confirm school assignments for this home.

Get pre-qualified for a loan
At Zillow Home Loans, we can pre-qualify you in as little as 5 minutes with no impact to your credit score.An equal housing lender. NMLS #10287.

