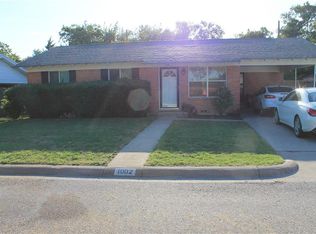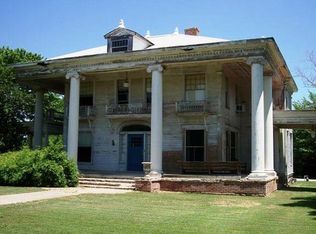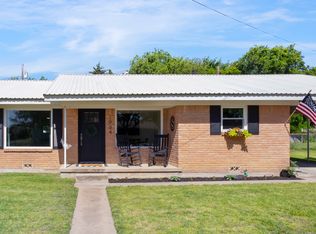Sold
Price Unknown
1000 S Stratton St, Decatur, TX 76234
4beds
1,311sqft
Single Family Residence
Built in 1970
7,013.16 Square Feet Lot
$290,000 Zestimate®
$--/sqft
$1,729 Estimated rent
Home value
$290,000
$276,000 - $305,000
$1,729/mo
Zestimate® history
Loading...
Owner options
Explore your selling options
What's special
Come see this beautiful updated 4 bedroom 2 bath home in Decatur Texas. Some of the updates in the kitchen include new granite, appliances, freshly painted cabinets, and a new sink with faucet. Bathroom updates include new double sink vanities, mirrors, lighting, shower, and faucets. Other updates throughout the house offer new flooring, windows, paint inside & out, ceiling fans, light fixtures, door knobs, and more. There is plenty of room in the big back yard as this house sits on a corner lot. Come see it today! We know you will love it.
Zillow last checked: 8 hours ago
Listing updated: September 29, 2025 at 06:52am
Listed by:
Chris Willis 0727372 888-455-6040,
Fathom Realty, LLC 888-455-6040
Bought with:
Travis Taylor
Compass RE Texas, LLC
Source: NTREIS,MLS#: 21029246
Facts & features
Interior
Bedrooms & bathrooms
- Bedrooms: 4
- Bathrooms: 2
- Full bathrooms: 2
Primary bedroom
- Features: Ceiling Fan(s), Walk-In Closet(s)
- Level: First
- Dimensions: 13 x 11
Bedroom
- Features: Ceiling Fan(s)
- Level: First
- Dimensions: 13 x 12
Bedroom
- Features: Ceiling Fan(s)
- Level: First
- Dimensions: 10 x 12
Bedroom
- Features: Ceiling Fan(s)
- Level: First
- Dimensions: 13 x 10
Primary bathroom
- Features: Dual Sinks, Solid Surface Counters, Separate Shower
- Level: First
- Dimensions: 6 x 9
Other
- Features: Dual Sinks, Solid Surface Counters
- Level: First
- Dimensions: 10 x 5
Kitchen
- Features: Built-in Features, Eat-in Kitchen, Granite Counters, Pantry
- Level: First
- Dimensions: 16 x 10
Laundry
- Level: First
- Dimensions: 6 x 5
Living room
- Features: Ceiling Fan(s)
- Level: First
- Dimensions: 12 x 14
Heating
- Central, Natural Gas
Cooling
- Central Air, Ceiling Fan(s), Electric
Appliances
- Included: Dishwasher, Electric Range, Disposal, Gas Water Heater
- Laundry: Washer Hookup, Dryer Hookup, ElectricDryer Hookup, Stacked
Features
- Eat-in Kitchen, Granite Counters, Cable TV
- Flooring: Carpet, Laminate
- Windows: Window Coverings
- Has basement: No
- Has fireplace: No
Interior area
- Total interior livable area: 1,311 sqft
Property
Parking
- Parking features: Concrete, Driveway, No Garage
- Has uncovered spaces: Yes
Features
- Levels: One
- Stories: 1
- Pool features: None
- Fencing: Back Yard,Privacy,Wood
Lot
- Size: 7,013 sqft
- Features: Back Yard, Corner Lot, Lawn
Details
- Parcel number: 756686
Construction
Type & style
- Home type: SingleFamily
- Architectural style: Traditional,Detached
- Property subtype: Single Family Residence
Materials
- Brick, Wood Siding
- Foundation: Pillar/Post/Pier, Slab
- Roof: Composition,Shingle
Condition
- Year built: 1970
Utilities & green energy
- Sewer: Public Sewer
- Water: Public
- Utilities for property: Electricity Connected, Natural Gas Available, Sewer Available, Separate Meters, Water Available, Cable Available
Community & neighborhood
Security
- Security features: Carbon Monoxide Detector(s), Smoke Detector(s)
Community
- Community features: Curbs
Location
- Region: Decatur
- Subdivision: South Decatur
Other
Other facts
- Listing terms: Cash,Conventional,FHA,VA Loan
Price history
| Date | Event | Price |
|---|---|---|
| 9/26/2025 | Sold | -- |
Source: NTREIS #21029246 Report a problem | ||
| 9/8/2025 | Pending sale | $319,000$243/sqft |
Source: NTREIS #21029246 Report a problem | ||
| 8/27/2025 | Contingent | $319,000$243/sqft |
Source: NTREIS #21029246 Report a problem | ||
| 8/22/2025 | Price change | $319,000-1.8%$243/sqft |
Source: NTREIS #21029246 Report a problem | ||
| 8/12/2025 | Listed for sale | $325,000+64.1%$248/sqft |
Source: NTREIS #21029246 Report a problem | ||
Public tax history
| Year | Property taxes | Tax assessment |
|---|---|---|
| 2025 | -- | $234,429 +6.5% |
| 2024 | $4,005 +0.6% | $220,038 +0.2% |
| 2023 | $3,983 | $219,567 +29.9% |
Find assessor info on the county website
Neighborhood: South Decatur
Nearby schools
GreatSchools rating
- 9/10Young Elementary SchoolGrades: PK-5Distance: 3 mi
- 5/10McCarroll Middle SchoolGrades: 6-8Distance: 1.2 mi
- 5/10Decatur High SchoolGrades: 9-12Distance: 0.9 mi
Schools provided by the listing agent
- Elementary: Young
- Middle: Mccarroll
- High: Decatur
- District: Decatur ISD
Source: NTREIS. This data may not be complete. We recommend contacting the local school district to confirm school assignments for this home.
Get a cash offer in 3 minutes
Find out how much your home could sell for in as little as 3 minutes with a no-obligation cash offer.
Estimated market value$290,000
Get a cash offer in 3 minutes
Find out how much your home could sell for in as little as 3 minutes with a no-obligation cash offer.
Estimated market value
$290,000


