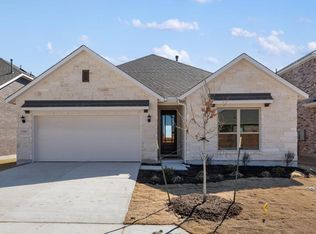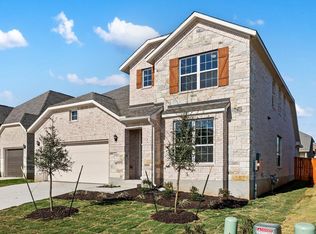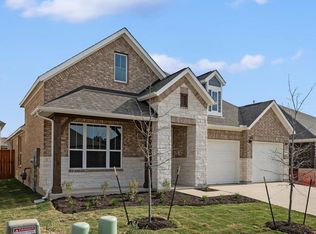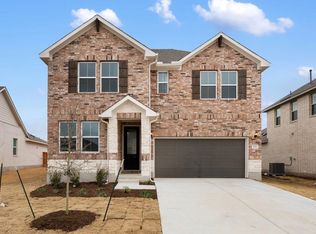1000 Sethi Rd, Georgetown, TX 78633
What's special
- 94 days |
- 505 |
- 23 |
Zillow last checked: 8 hours ago
Listing updated: 13 hours ago
Kent Zarbock (512) 270-4765,
ERA Experts
Raquel Atwell (512) 970-6720,
ERA Experts
Travel times
Schedule tour
Select your preferred tour type — either in-person or real-time video tour — then discuss available options with the builder representative you're connected with.
Facts & features
Interior
Bedrooms & bathrooms
- Bedrooms: 4
- Bathrooms: 3
- Full bathrooms: 3
- Main level bedrooms: 1
Primary bathroom
- Features: Double Vanity, Full Bath, Walk-In Closet(s), Walk-in Shower
- Level: Main
Kitchen
- Features: Kitchen Island, Quartz Counters, Open to Family Room, Pantry, Recessed Lighting
- Level: Main
Heating
- Central, Natural Gas
Cooling
- Central Air
Appliances
- Included: Built-In Oven(s), Dishwasher, Disposal, Exhaust Fan, Gas Cooktop, Microwave, Self Cleaning Oven, Stainless Steel Appliance(s), Gas Water Heater
Features
- Breakfast Bar, Quartz Counters, Double Vanity, Electric Dryer Hookup, Entrance Foyer, Interior Steps, Kitchen Island, Open Floorplan, Pantry, Recessed Lighting, Walk-In Closet(s), Washer Hookup, Wired for Data
- Flooring: Carpet, Tile, Vinyl
- Windows: Double Pane Windows, Screens
Interior area
- Total interior livable area: 2,295 sqft
Property
Parking
- Total spaces: 2
- Parking features: Attached, Garage, Garage Door Opener, Garage Faces Front
- Attached garage spaces: 2
Accessibility
- Accessibility features: None
Features
- Levels: Two
- Stories: 2
- Patio & porch: Covered, Patio
- Exterior features: Gutters Partial, Pest Tubes in Walls
- Pool features: None
- Fencing: Back Yard, Fenced, Privacy, Wood
- Has view: Yes
- View description: None
- Waterfront features: None
Lot
- Size: 5,706.36 Square Feet
- Dimensions: 45 x 126
- Features: Back to Park/Greenbelt, Corner Lot, Sprinkler - Automatic, Sprinkler - Back Yard, Sprinklers In Front, Sprinkler - Side Yard, Trees-Moderate
Details
- Additional structures: None
- Parcel number: 1113054A0G0001
- Special conditions: Standard
Construction
Type & style
- Home type: SingleFamily
- Property subtype: Single Family Residence
Materials
- Foundation: Slab
- Roof: Composition, Shingle
Condition
- Under Construction
- New construction: Yes
- Year built: 2026
Details
- Builder name: Ashton Woods
Utilities & green energy
- Sewer: Municipal Utility District (MUD)
- Water: Public
- Utilities for property: Electricity Available, Natural Gas Available, Sewer Available, Underground Utilities, Water Available
Community & HOA
Community
- Features: Cluster Mailbox, Common Grounds, Picnic Area, Playground, Pool, Sport Court(s)/Facility
- Subdivision: Berry Creek Highlands
HOA
- Has HOA: Yes
- Services included: Common Area Maintenance
- HOA fee: $600 annually
- HOA name: Berry Creek Highlands
Location
- Region: Georgetown
Financial & listing details
- Price per square foot: $170/sqft
- Tax assessed value: $80,000
- Annual tax amount: $1,271
- Date on market: 11/6/2025
- Listing terms: Cash,Conventional,FHA,VA Loan
- Electric utility on property: Yes
About the community
Source: Ashton Woods Homes
10 homes in this community
Available homes
| Listing | Price | Bed / bath | Status |
|---|---|---|---|
Current home: 1000 Sethi Rd | $389,329 | 4 bed / 3 bath | Pending |
| 1021 Smudge Way | $435,889 | 5 bed / 3 bath | Move-in ready |
| 1029 Smudge Way | $379,170 | 4 bed / 2 bath | Available |
| 1409 Dog Iron St | $389,279 | 3 bed / 2 bath | Available |
| 2509 Walking Y Rd | $409,603 | 4 bed / 3 bath | Available |
| 1404 Dog Iron St | $424,715 | 4 bed / 4 bath | Available |
| 2505 Walking Y Rd | $424,963 | 3 bed / 2 bath | Available |
| 1004 Smudge Way | $439,636 | 5 bed / 4 bath | Available |
| 1317 Dog Iron St | $499,495 | 4 bed / 4 bath | Available |
| 1413 Dog Iron St | $474,446 | 4 bed / 4 bath | Available March 2026 |
Source: Ashton Woods Homes
Contact builder

By pressing Contact builder, you agree that Zillow Group and other real estate professionals may call/text you about your inquiry, which may involve use of automated means and prerecorded/artificial voices and applies even if you are registered on a national or state Do Not Call list. You don't need to consent as a condition of buying any property, goods, or services. Message/data rates may apply. You also agree to our Terms of Use.
Learn how to advertise your homesEstimated market value
Not available
Estimated sales range
Not available
Not available
Price history
| Date | Event | Price |
|---|---|---|
| 2/8/2026 | Pending sale | $389,329$170/sqft |
Source: | ||
| 2/2/2026 | Price change | $389,329-8.2%$170/sqft |
Source: | ||
| 1/9/2026 | Price change | $424,329-1.2%$185/sqft |
Source: | ||
| 11/5/2025 | Listed for sale | $429,329$187/sqft |
Source: | ||
Public tax history
| Year | Property taxes | Tax assessment |
|---|---|---|
| 2024 | $1,271 | $80,000 |
Find assessor info on the county website
Monthly payment
Neighborhood: 78633
Nearby schools
GreatSchools rating
- 3/10Igo Elementary SchoolGrades: PK-5Distance: 7.2 mi
- 4/10Jarrell Middle SchoolGrades: 6-8Distance: 8.5 mi
- 4/10Jarrell High SchoolGrades: 9-12Distance: 7.2 mi
Schools provided by the builder
- Elementary: Berry Creek Elementary School
- Middle: Jarrell Middle School
- High: Jarrell High School
- District: Jarrell
Source: Ashton Woods Homes. This data may not be complete. We recommend contacting the local school district to confirm school assignments for this home.




