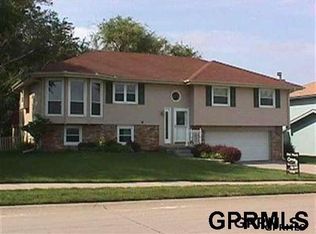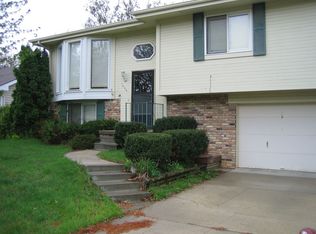Sold for $330,000
$330,000
1000 Shawnee Rd, Papillion, NE 68046
3beds
2,027sqft
Single Family Residence
Built in 1985
9,016.92 Square Feet Lot
$336,500 Zestimate®
$163/sqft
$1,955 Estimated rent
Home value
$336,500
$320,000 - $353,000
$1,955/mo
Zestimate® history
Loading...
Owner options
Explore your selling options
What's special
This beautifully maintained home is packed with updates and bursting with pride of ownership! Fresh Exterior paint, a newer roof, upgraded appliances, and a sparkling clean interior make this one shine. Enjoy generously sized rooms throughout, a cozy gas log fireplace, and a wide-open kitchen featuring granite countertops, stainless steel appliances, and soaring vaulted ceilings with a brand-new skylight. Step outside to an easy breezy screened-in porch overlooking the shaded, fully fenced backyard, just perfect for relaxing or entertaining. Situated on a spacious corner lot, this home also offers a large double storage shed and unbeatable location just steps from Overland Hills Neighborhood Park! Just a frisbee throw away! Professional Pics coming Thursday nite
Zillow last checked: 8 hours ago
Listing updated: July 29, 2025 at 12:02pm
Listed by:
Don Lind 402-660-5463,
BHHS Ambassador Real Estate
Bought with:
Mike Thorell, 20120362
BHHS Ambassador Real Estate
Source: GPRMLS,MLS#: 22517820
Facts & features
Interior
Bedrooms & bathrooms
- Bedrooms: 3
- Bathrooms: 3
- Full bathrooms: 1
- 3/4 bathrooms: 1
- 1/2 bathrooms: 1
- Main level bathrooms: 1
Primary bedroom
- Features: Wall/Wall Carpeting, Window Covering, Ceiling Fan(s)
- Level: Third
- Area: 194.81
- Dimensions: 16.1 x 12.1
Bedroom 2
- Features: Wall/Wall Carpeting, Window Covering, Cath./Vaulted Ceiling
- Level: Third
- Area: 133.56
- Dimensions: 12.6 x 10.6
Bedroom 3
- Features: Wall/Wall Carpeting, Window Covering, Ceiling Fan(s)
- Level: Third
- Area: 108.07
- Dimensions: 10.1 x 10.7
Primary bathroom
- Features: 3/4, Shower
Dining room
- Features: Window Covering, Luxury Vinyl Plank
- Level: Second
- Area: 114.49
- Dimensions: 10.7 x 10.7
Family room
- Features: Window Covering, Fireplace, Ceiling Fan(s), Luxury Vinyl Plank
- Level: Main
- Area: 240.66
- Dimensions: 19.1 x 12.6
Kitchen
- Features: Window Covering, 9'+ Ceiling, Skylight, Pantry, Luxury Vinyl Plank
- Level: Second
- Area: 160.08
- Dimensions: 13.8 x 11.6
Living room
- Features: Window Covering, Cath./Vaulted Ceiling, 9'+ Ceiling, Luxury Vinyl Plank
- Level: Second
- Area: 200.49
- Dimensions: 16.3 x 12.3
Basement
- Area: 473
Heating
- Natural Gas, Forced Air
Cooling
- Central Air
Appliances
- Included: Humidifier, Range, Refrigerator, Dishwasher, Disposal
Features
- High Ceilings, Ceiling Fan(s), Pantry
- Flooring: Vinyl, Carpet, Luxury Vinyl, Plank
- Windows: Window Coverings
- Basement: Partially Finished
- Number of fireplaces: 1
- Fireplace features: Family Room, Gas Log
Interior area
- Total structure area: 2,027
- Total interior livable area: 2,027 sqft
- Finished area above ground: 1,657
- Finished area below ground: 370
Property
Parking
- Total spaces: 2
- Parking features: Built-In, Garage, Garage Door Opener
- Attached garage spaces: 2
Features
- Levels: Tri-Level
- Patio & porch: Porch, Patio, Enclosed Patio
- Exterior features: Sprinkler System, Zero Step Entry
- Fencing: Full,Vinyl
Lot
- Size: 9,016 sqft
- Dimensions: 66 x 120 x 88 x 110
- Features: Up to 1/4 Acre., Corner Lot, Subdivided, Public Sidewalk, Level, Wooded
Details
- Additional structures: Shed(s)
- Parcel number: 011093668
Construction
Type & style
- Home type: SingleFamily
- Architectural style: Traditional
- Property subtype: Single Family Residence
Materials
- Vinyl Siding, Brick/Other
- Foundation: Block
- Roof: Composition
Condition
- Not New and NOT a Model
- New construction: No
- Year built: 1985
Utilities & green energy
- Sewer: Public Sewer
- Water: Public
- Utilities for property: Electricity Available, Natural Gas Available, Water Available, Sewer Available, Storm Sewer, Phone Available, Fiber Optic
Community & neighborhood
Location
- Region: Papillion
- Subdivision: Overland Hills IV
Other
Other facts
- Listing terms: VA Loan,FHA,Conventional,Cash
- Ownership: Fee Simple
Price history
| Date | Event | Price |
|---|---|---|
| 7/24/2025 | Sold | $330,000$163/sqft |
Source: | ||
| 7/1/2025 | Pending sale | $330,000$163/sqft |
Source: | ||
| 6/27/2025 | Listed for sale | $330,000+46.7%$163/sqft |
Source: | ||
| 11/14/2019 | Sold | $225,000$111/sqft |
Source: | ||
| 10/11/2019 | Listed for sale | $225,000+55.2%$111/sqft |
Source: Nebraska Realty Sarpy County #21924185 Report a problem | ||
Public tax history
| Year | Property taxes | Tax assessment |
|---|---|---|
| 2023 | $4,910 +6.1% | $283,471 +25% |
| 2022 | $4,627 +3.9% | $226,750 |
| 2021 | $4,454 +2.3% | $226,750 +9.5% |
Find assessor info on the county website
Neighborhood: 68046
Nearby schools
GreatSchools rating
- 8/10Trumble Park Elementary SchoolGrades: PK-6Distance: 0.5 mi
- 5/10Papillion Junior High SchoolGrades: 7-8Distance: 1 mi
- 9/10Papillion-La Vista South High SchoolGrades: 9-12Distance: 1.1 mi
Schools provided by the listing agent
- Elementary: Trumble Park
- Middle: Papillion
- High: Papillion-La Vista
- District: Papillion-La Vista
Source: GPRMLS. This data may not be complete. We recommend contacting the local school district to confirm school assignments for this home.

Get pre-qualified for a loan
At Zillow Home Loans, we can pre-qualify you in as little as 5 minutes with no impact to your credit score.An equal housing lender. NMLS #10287.

