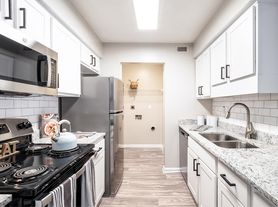Move in ready !
Brand new 2024-built Lennar Chadwick floor plan
3 spacious bedrooms + 2.5 modern bathrooms
Open-concept layout with bright living/dining/kitchen space
Stylish kitchen w/ quartz countertops, island, stainless appliances
Upstairs loft perfect for home office, playroom, or media area
Primary suite with private bath & walk-in closet
2-car garage + driveway parking
Energy-efficient design & modern finishes
Community Features
Resort-style swimming pool & cabana
Walking trails and dog park
Children's playground
HOA includes internet & stormwater maintenance
Location
Prime Durham location:
6 miles to Research Triangle Park (RTP)
7 miles to Duke University
6 miles to Downtown Durham
Easy access to Hwy 70, I-40, and major employers
Schools:
Spring Valley Elementary,
Neal Middle,
Southern School of Energy & Sustainability.
Application requirement:
1. Credit score above 630;
2. Net income minimum 3 times of rent;
3. No Smoking;
4. No eviction records, no unpaid rent;
5. No Criminal Records;
Please send the application from Zillow directly.
House for rent
Accepts Zillow applications
$2,050/mo
1000 Sora Way, Durham, NC 27703
3beds
1,924sqft
Price may not include required fees and charges.
Single family residence
Available now
-- Pets
Central air
In unit laundry
Attached garage parking
Forced air
What's special
Modern bathroomsSpacious bedroomsStainless appliancesQuartz countertopsOpen-concept layoutStylish kitchen
- 3 days |
- -- |
- -- |
Travel times
Facts & features
Interior
Bedrooms & bathrooms
- Bedrooms: 3
- Bathrooms: 3
- Full bathrooms: 3
Heating
- Forced Air
Cooling
- Central Air
Appliances
- Included: Dishwasher, Dryer, Microwave, Oven, Refrigerator, Washer
- Laundry: In Unit
Features
- Walk In Closet
- Flooring: Carpet, Hardwood, Tile
Interior area
- Total interior livable area: 1,924 sqft
Property
Parking
- Parking features: Attached
- Has attached garage: Yes
- Details: Contact manager
Features
- Exterior features: Heating system: Forced Air, Internet included in rent, Walk In Closet
Details
- Parcel number: 0840961887
Construction
Type & style
- Home type: SingleFamily
- Property subtype: Single Family Residence
Utilities & green energy
- Utilities for property: Internet
Community & HOA
Location
- Region: Durham
Financial & listing details
- Lease term: 1 Year
Price history
| Date | Event | Price |
|---|---|---|
| 10/3/2025 | Sold | $400,000-4.8%$208/sqft |
Source: | ||
| 10/3/2025 | Listed for rent | $2,050$1/sqft |
Source: Zillow Rentals | ||
| 9/15/2025 | Pending sale | $419,990$218/sqft |
Source: | ||
| 8/13/2025 | Price change | $419,990-1.2%$218/sqft |
Source: | ||
| 8/6/2025 | Listed for sale | $424,990$221/sqft |
Source: | ||

