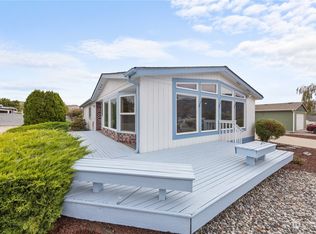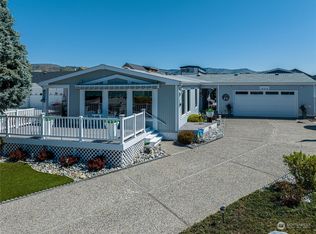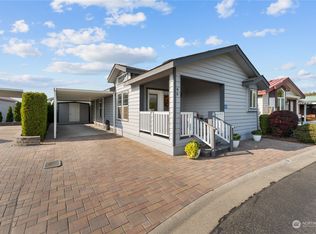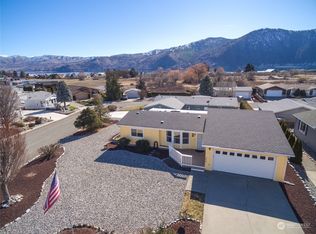Sold
Listed by:
Gayle Cuvreau,
HomeSmart Real Estate Assoc,
Victor Kerley,
HomeSmart Real Estate Assoc
Bought with: NextHome Experience
$415,000
1000 State Route 150 #12, Manson, WA 98831
2beds
880sqft
Manufactured On Land
Built in 2005
3,049.2 Square Feet Lot
$415,800 Zestimate®
$472/sqft
$1,627 Estimated rent
Home value
$415,800
$362,000 - $474,000
$1,627/mo
Zestimate® history
Loading...
Owner options
Explore your selling options
What's special
Wonderful unit in the popular community of Vista Del Lago 55+ community. 2 bedrooms, 2 bath home with a full kitchen and laundry room. 2nd bedroom has a murphy bed for extra room when needed. Home is on a large lot for your outdoor enjoyment. Storage unit/shop, double carport. Enjoy the many features of this community. Outdoor pool, clubhouse, workout room, laundry and RV parking. Close to Downtown Manson, many wineries and lake access. Truly a wonderful setting for your year-round enjoyment. Furniture negotiable.
Zillow last checked: 8 hours ago
Listing updated: July 14, 2024 at 06:55pm
Listed by:
Gayle Cuvreau,
HomeSmart Real Estate Assoc,
Victor Kerley,
HomeSmart Real Estate Assoc
Bought with:
Colleen M Fischesser, 17050
NextHome Experience
Source: NWMLS,MLS#: 2233960
Facts & features
Interior
Bedrooms & bathrooms
- Bedrooms: 2
- Bathrooms: 2
- Full bathrooms: 1
- 3/4 bathrooms: 1
- Main level bathrooms: 2
- Main level bedrooms: 2
Bedroom
- Level: Main
Bedroom
- Level: Main
Bathroom three quarter
- Level: Main
Bathroom full
- Level: Main
Dining room
- Level: Main
Kitchen without eating space
- Level: Main
Living room
- Level: Main
Utility room
- Level: Main
Heating
- Heat Pump
Cooling
- Heat Pump
Appliances
- Included: Dishwashers_, Dryer(s), GarbageDisposal_, Microwaves_, Refrigerators_, StovesRanges_, Washer(s), Dishwasher(s), Garbage Disposal, Microwave(s), Refrigerator(s), Stove(s)/Range(s)
Features
- Bath Off Primary, Ceiling Fan(s), Dining Room
- Flooring: Hardwood, Vinyl, Carpet
- Doors: French Doors
- Windows: Double Pane/Storm Window, Skylight(s)
- Basement: None
- Has fireplace: No
Interior area
- Total structure area: 880
- Total interior livable area: 880 sqft
Property
Parking
- Total spaces: 2
- Parking features: Attached Carport
- Carport spaces: 2
Features
- Levels: One
- Stories: 1
- Patio & porch: Hardwood, Wall to Wall Carpet, Bath Off Primary, Ceiling Fan(s), Double Pane/Storm Window, Dining Room, French Doors, Skylight(s), Sprinkler System, Vaulted Ceiling(s)
- Pool features: Community
- Has view: Yes
- View description: Mountain(s)
Lot
- Size: 3,049 sqft
- Dimensions: 3049
- Features: Cul-De-Sac, Cable TV, High Speed Internet, Outbuildings, Patio, Shop
- Topography: Level
Details
- Parcel number: 282136920120
- Special conditions: Standard
Construction
Type & style
- Home type: MobileManufactured
- Property subtype: Manufactured On Land
Materials
- Wood Products
- Foundation: Block
- Roof: Composition
Condition
- Good
- Year built: 2005
Utilities & green energy
- Sewer: Sewer Connected
- Water: Community
Community & neighborhood
Community
- Community features: Age Restriction, CCRs, Clubhouse
Senior living
- Senior community: Yes
Location
- Region: Manson
- Subdivision: Manson
HOA & financial
HOA
- HOA fee: $110 quarterly
Other
Other facts
- Body type: Double Wide
- Listing terms: Cash Out,Conventional
- Cumulative days on market: 345 days
Price history
| Date | Event | Price |
|---|---|---|
| 7/12/2024 | Sold | $415,000-7.3%$472/sqft |
Source: | ||
| 6/6/2024 | Pending sale | $447,500$509/sqft |
Source: | ||
| 5/22/2024 | Contingent | $447,500$509/sqft |
Source: | ||
| 5/7/2024 | Listed for sale | $447,500+94.6%$509/sqft |
Source: | ||
| 7/30/2019 | Sold | $230,000+55.9%$261/sqft |
Source: | ||
Public tax history
| Year | Property taxes | Tax assessment |
|---|---|---|
| 2024 | $2,763 +12.3% | $365,450 +0.7% |
| 2023 | $2,461 +16.9% | $362,916 +28% |
| 2022 | $2,106 +4.3% | $283,612 +22.1% |
Find assessor info on the county website
Neighborhood: 98831
Nearby schools
GreatSchools rating
- 5/10Manson Elementary SchoolGrades: K-5Distance: 0.7 mi
- 5/10Manson Middle SchoolGrades: 6-8Distance: 0.8 mi
- 6/10Manson Junior Senior High SchoolGrades: 9-12Distance: 0.8 mi



