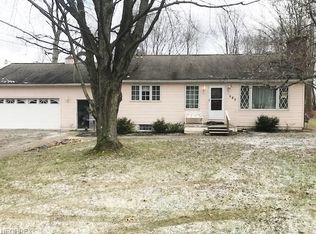Sold for $265,000 on 07/28/25
$265,000
1000 State Route 7, Brookfield, OH 44403
3beds
1,992sqft
Single Family Residence
Built in 1925
4.04 Acres Lot
$272,300 Zestimate®
$133/sqft
$1,457 Estimated rent
Home value
$272,300
$221,000 - $338,000
$1,457/mo
Zestimate® history
Loading...
Owner options
Explore your selling options
What's special
Welcome to your dream home, a stunning 3-bedroom, 2 full bathroom retreat nestled on 4 acres in Brookfield. As you enter from the covered side porch, you’re greeted by a large family room with a gas fireplace complete with a convenient full bath. Adjacent to the family room is an eat-in kitchen with granite counters and ceramic backsplash. Continuing through the first floor, you'll discover a formal dining room featuring elegant hardwood floors, a large bay window, and French doors that lead to a spacious living room with natural hardwood flooring and a wood burning fireplace, creating a warm and inviting atmosphere. Upstairs, you will find 3 spacious bedrooms with generous closet space and an additional full size bathroom with dual sinks. Step outside to find a large covered front porch, perfect for evening relaxation, along with a lovely covered side porch as you enter the home from the driveway. The property also features a spacious 3-car attached garage with plenty of room for a workshop area and additional storage. The septic system was new in 2023, and a one year home warranty is included with this home. Schedule a viewing today and experience all this beautiful home and property has to offer!
Zillow last checked: 8 hours ago
Listing updated: July 30, 2025 at 09:02am
Listing Provided by:
Leslie A Cornicello 330-856-2299wzr@williamzamarelli.com,
William Zamarelli, Inc.
Bought with:
Katy L Horner, 2014004246
CENTURY 21 Lakeside Realty
Source: MLS Now,MLS#: 5119923 Originating MLS: Stark Trumbull Area REALTORS
Originating MLS: Stark Trumbull Area REALTORS
Facts & features
Interior
Bedrooms & bathrooms
- Bedrooms: 3
- Bathrooms: 2
- Full bathrooms: 2
- Main level bathrooms: 1
Primary bedroom
- Description: ceiling fan,Flooring: Wood
- Level: Second
- Dimensions: 11 x 15
Bedroom
- Description: ceiling fan,Flooring: Wood
- Level: Second
- Dimensions: 13 x 14
Bedroom
- Description: ceiling fan,Flooring: Wood
- Level: Second
- Dimensions: 10 x 11
Dining room
- Description: bay window & French doors to living room,Flooring: Wood
- Level: First
- Dimensions: 13 x 15
Eat in kitchen
- Description: range, refrigerator, ceiling fan, granite counters, ceramic backsplash,Flooring: Wood
- Level: First
- Dimensions: 11 x 15
Entry foyer
- Description: entry from side porch,Flooring: Ceramic Tile
- Level: First
- Dimensions: 8 x 9
Family room
- Description: gas fireplace,Flooring: Carpet
- Features: Fireplace
- Level: First
- Dimensions: 16 x 16
Living room
- Description: woodburning fireplace, French doors to dining room
- Features: Fireplace
- Level: First
- Dimensions: 13 x 20
Other
- Description: covered front porch
- Level: First
- Dimensions: 9 x 24
Other
- Description: covered side porch
- Level: First
- Dimensions: 6 x 16
Heating
- Forced Air, Gas
Cooling
- Central Air
Appliances
- Laundry: In Basement
Features
- Basement: Full
- Number of fireplaces: 2
- Fireplace features: Family Room, Gas, Living Room, Wood Burning
Interior area
- Total structure area: 1,992
- Total interior livable area: 1,992 sqft
- Finished area above ground: 1,992
Property
Parking
- Total spaces: 3
- Parking features: Attached, Driveway, Garage, Garage Door Opener, Garage Faces Side
- Attached garage spaces: 3
Features
- Levels: Two
- Stories: 2
- Patio & porch: Covered, Front Porch, Side Porch
- Has view: Yes
- View description: Trees/Woods
Lot
- Size: 4.04 Acres
- Features: Back Yard, Flat, Front Yard, Irregular Lot, Landscaped, Level, Many Trees
Details
- Parcel number: 03139802
Construction
Type & style
- Home type: SingleFamily
- Architectural style: Colonial
- Property subtype: Single Family Residence
Materials
- Vinyl Siding
- Roof: Asphalt
Condition
- Year built: 1925
Details
- Warranty included: Yes
Utilities & green energy
- Sewer: Septic Tank
- Water: Public
Community & neighborhood
Location
- Region: Brookfield
Price history
| Date | Event | Price |
|---|---|---|
| 7/28/2025 | Sold | $265,000-10.2%$133/sqft |
Source: | ||
| 6/19/2025 | Pending sale | $295,000$148/sqft |
Source: | ||
| 6/10/2025 | Price change | $295,000-6.3%$148/sqft |
Source: | ||
| 5/5/2025 | Listed for sale | $315,000$158/sqft |
Source: | ||
Public tax history
| Year | Property taxes | Tax assessment |
|---|---|---|
| 2024 | $2,320 -3.6% | $60,280 |
| 2023 | $2,407 +17.6% | $60,280 +34.6% |
| 2022 | $2,046 +6.7% | $44,800 |
Find assessor info on the county website
Neighborhood: 44403
Nearby schools
GreatSchools rating
- 7/10Brookfield Elementary SchoolGrades: K-4Distance: 1.3 mi
- 6/10Brookfield Middle SchoolGrades: 5-8Distance: 1.3 mi
- 4/10Brookfield High SchoolGrades: 9-12Distance: 1.3 mi
Schools provided by the listing agent
- District: Brookfield LSD - 7803
Source: MLS Now. This data may not be complete. We recommend contacting the local school district to confirm school assignments for this home.

Get pre-qualified for a loan
At Zillow Home Loans, we can pre-qualify you in as little as 5 minutes with no impact to your credit score.An equal housing lender. NMLS #10287.
Sell for more on Zillow
Get a free Zillow Showcase℠ listing and you could sell for .
$272,300
2% more+ $5,446
With Zillow Showcase(estimated)
$277,746