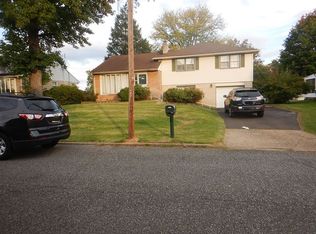Come see this magnificent 4 bedroom 2.5 bathroom large stone front home on a quiet street in one of Philadelphia's best neighborhoods. The curb appeal of this home is amazing with professional looking landscaping, a hidden front patio and a fitting winding walkway to the front door. Once inside enjoy all of the natural light coming through the 5 panel bay window into the large living room which has newly re-finished walnut toned hardwood floors as well as recessed lighting and fresh paint. The dining room also has newly refinished floors and fresh paint as well as direct access to a stone patio in the back yard. The builder extended this home by 4' when it was built and it shows in these two rooms. The modern eat-in kitchen has granite counters, 42' white cabinets, tile floors & backsplash, a Franke sink, stainless steel appliances (including a Dacor stove) and built in seating. The lower level family room has tile floors, a stone front wood/coal fireplace insert, hideaway wet bar, powder room, garage access and wide sliding glass doors leading out to the second outdoor patio. If that wasn't enough there is a full finished basement with a second kitchen and lots of additional space. All four nice sized bedrooms are on the second floor with ceiling fans, fresh paint and plenty of closet space. The master bedroom has a full upgraded bathroom with tile floors, granite top vanity and a glass stall shower as well as a large walk-in closet. The next biggest bedroom also has a walk in closet and access to a walk through attic for extra storage. The large peaceful backyard finishes this home off with two separate patio's, a shuffleboard area, blacktop basketball area, cement pad for a shed and lots of lush green lawn space. Other mentionables are all New windows, 200 amp electrical service, newer roof and siding and six panel doors throughout. Make your appointment to see this home and you will not be disappointed.
This property is off market, which means it's not currently listed for sale or rent on Zillow. This may be different from what's available on other websites or public sources.
