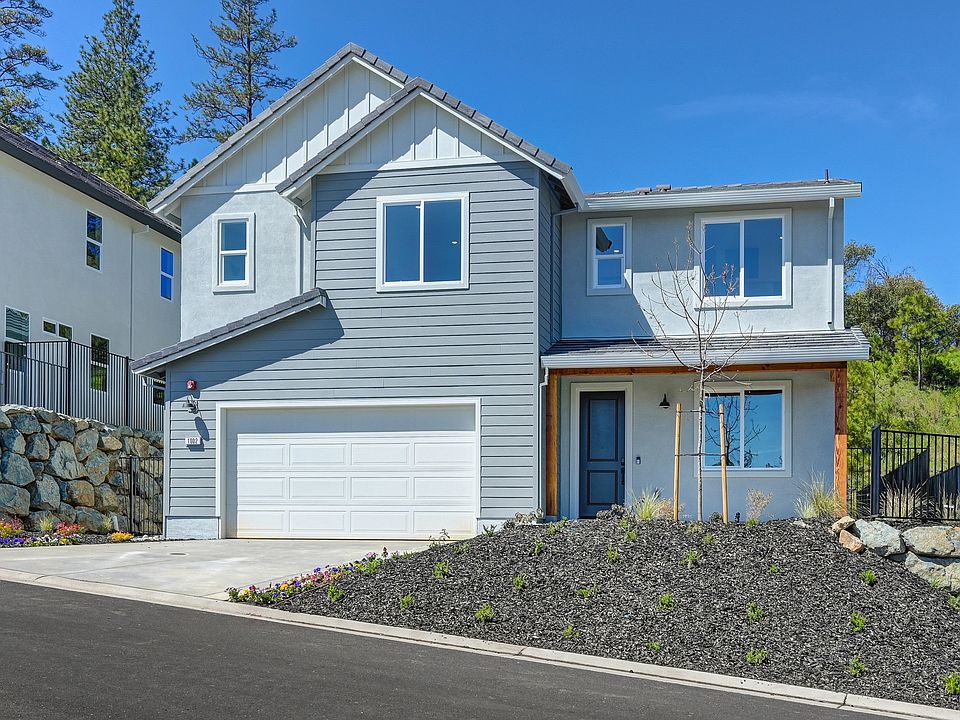The Sutter's Ridge Plan 4 will not only delight you with its curb appeal, but also with its incredible functionality. This spacious floorplan offers 4 bedrooms and 3.5 baths, providing ample space for family and guests. The home includes a 2-car garage, with an option for a 3rd car garage on select lots, catering to those needing extra storage or parking space. The front porch offers a welcoming entry, perfect for enjoying morning coffee or greeting guests. Inside, the home boasts a large, open layout that seamlessly connects the living areas, making it ideal for entertaining and daily life. The oversized bonus room is a standout feature, offering a customizable space that can be tailored to your needswhether it be a playroom, home theater, office, or fitness area. The primary suite is designed for comfort and privacy, featuring a spacious bathroom and ample closet space. The additional bedrooms are well-sized, ensuring everyone has their own personal retreat. The well-appointed kitchen provides generous countertop space and storage, perfect for any chef, and flows effortlessly into the dining and family rooms, creating a cohesive and inviting space for gatherings. The Sutter's Ridge Plan 4 combines modern design with practical features, making it a perfect choice for families looking for both style and functionality in their new home.
from $742,265
Buildable plan: Plan 4, Sutter's Ridge, Placerville, CA 95667
4beds
2,884sqft
Single Family Residence
Built in 2025
-- sqft lot
$-- Zestimate®
$257/sqft
$-- HOA
Buildable plan
This is a floor plan you could choose to build within this community.
View move-in ready homes- 20 |
- 0 |
Travel times
Schedule tour
Facts & features
Interior
Bedrooms & bathrooms
- Bedrooms: 4
- Bathrooms: 4
- Full bathrooms: 3
- 1/2 bathrooms: 1
Interior area
- Total interior livable area: 2,884 sqft
Video & virtual tour
Property
Parking
- Total spaces: 2
- Parking features: Garage
- Garage spaces: 2
Features
- Levels: 2.0
- Stories: 2
Construction
Type & style
- Home type: SingleFamily
- Property subtype: Single Family Residence
Condition
- New Construction
- New construction: Yes
Details
- Builder name: Williams Homes
Community & HOA
Community
- Subdivision: Sutter's Ridge
Location
- Region: Placerville
Financial & listing details
- Price per square foot: $257/sqft
- Date on market: 9/9/2025
About the community
Immerse yourself in the rich history of El Dorado County and the beauty of picturesque Placerville, CA at Sutters Ridge by Williams Homes. These new-home offerings are ideal for those enchanted by Placervilles rolling landscapes and natural charm and those seeking convenient access to city amenities such as schools and medical centers. Placerville offers a respite from busy urban life and city traffic while hosting a rich community with historical roots to the earliest days of the California Gold Rush. DRE# 01449126
Source: Williams Homes

