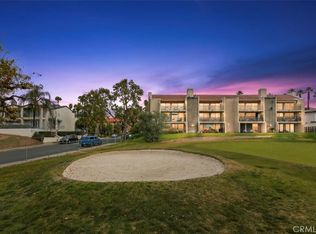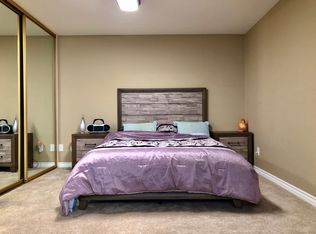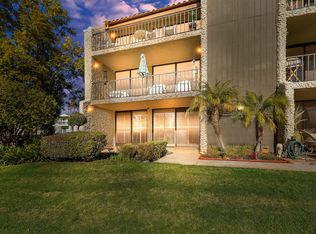Sold for $530,000
Listing Provided by:
TRICIA HORD DRE #01955062 951-452-0477,
Tower Agency,
CAROL KARIDAKES DRE #01718814 951-369-8002,
Tower Agency
Bought with: Grove Realty
$530,000
1000 Via Pintada APT 2D, Riverside, CA 92507
2beds
1,681sqft
Condominium
Built in 1978
-- sqft lot
$527,600 Zestimate®
$315/sqft
$2,710 Estimated rent
Home value
$527,600
$480,000 - $580,000
$2,710/mo
Zestimate® history
Loading...
Owner options
Explore your selling options
What's special
Stunning canyon crest country club condo situated on the 5th green. Offering breathtaking views and a serene atmosphere. Nestled within a private, gated 12-unit complex, this peaceful two-bedroom, two-bathroom home is a rare find. The single-level layout ensures ease of access, with no stairs needed when using the building’s elevator.The updated kitchen is nice and bright, featuring a double oven, a convenient coffee bar, and pull-out drawers in all cabinets for optimal storage. Newer flooring adds a modern touch, while the spacious primary suite boasts a large walk-in closet. Dual-pane windows and floor-to-ceiling sliders in both the primary bedroom and family room provide seamless access to a private balcony, perfect for enjoying the picturesque surroundings. Additional conveniences include an indoor laundry room and a two-car garage with loft storage, secured behind a gated entrance. The HOA covers essential amenities such as water, trash, gas, pool maintenance, pest control, and groundskeeping, ensuring a low-maintenance lifestyle. With security gates providing added peace of mind, this beautiful condo is the perfect retreat for those seeking comfort, privacy, and stunning golf course views.
Zillow last checked: 8 hours ago
Listing updated: June 25, 2025 at 09:39am
Listing Provided by:
TRICIA HORD DRE #01955062 951-452-0477,
Tower Agency,
CAROL KARIDAKES DRE #01718814 951-369-8002,
Tower Agency
Bought with:
MARNI JIMENEZ, DRE #01059496
Grove Realty
Source: CRMLS,MLS#: IV25043842 Originating MLS: California Regional MLS
Originating MLS: California Regional MLS
Facts & features
Interior
Bedrooms & bathrooms
- Bedrooms: 2
- Bathrooms: 2
- Full bathrooms: 2
- Main level bathrooms: 2
- Main level bedrooms: 2
Bathroom
- Features: Separate Shower, Tub Shower
Kitchen
- Features: Granite Counters
Other
- Features: Walk-In Closet(s)
Heating
- Central
Cooling
- Central Air
Appliances
- Included: Double Oven, Dishwasher, Electric Cooktop, Microwave, Refrigerator, Water Heater
- Laundry: Laundry Room
Features
- Balcony, Ceiling Fan(s), Granite Counters, Walk-In Closet(s)
- Flooring: Laminate, Tile
- Windows: Double Pane Windows
- Has fireplace: Yes
- Fireplace features: Family Room, Gas
- Common walls with other units/homes: 1 Common Wall
Interior area
- Total interior livable area: 1,681 sqft
Property
Parking
- Total spaces: 2
- Parking features: Garage, Gated, On Street
- Garage spaces: 2
Accessibility
- Accessibility features: Accessible Elevator Installed
Features
- Levels: One
- Stories: 1
- Entry location: Front Door
- Pool features: Association
- Has view: Yes
- View description: Golf Course
Lot
- Features: On Golf Course
Details
- Parcel number: 254191011
- Zoning: R3
- Special conditions: Standard
Construction
Type & style
- Home type: Condo
- Architectural style: Spanish
- Property subtype: Condominium
- Attached to another structure: Yes
Materials
- Stucco
- Roof: Tile
Condition
- Turnkey
- New construction: No
- Year built: 1978
Utilities & green energy
- Sewer: Public Sewer
- Water: Public
- Utilities for property: Electricity Connected, Natural Gas Connected, Sewer Connected, Water Connected
Community & neighborhood
Security
- Security features: Gated Community
Community
- Community features: Curbs, Golf, Sidewalks, Gated
Location
- Region: Riverside
HOA & financial
HOA
- Has HOA: Yes
- HOA fee: $515 monthly
- Amenities included: Controlled Access, Gas, Pool, Trash, Water
- Association name: The 14th Green
- Association phone: 951-682-5454
Other
Other facts
- Listing terms: Submit
- Road surface type: Gravel
Price history
| Date | Event | Price |
|---|---|---|
| 6/25/2025 | Sold | $530,000$315/sqft |
Source: | ||
| 5/14/2025 | Pending sale | $530,000$315/sqft |
Source: | ||
| 4/2/2025 | Price change | $530,000-3.6%$315/sqft |
Source: | ||
| 3/17/2025 | Price change | $549,900-3.4%$327/sqft |
Source: | ||
| 3/7/2025 | Price change | $569,000-3.4%$338/sqft |
Source: | ||
Public tax history
| Year | Property taxes | Tax assessment |
|---|---|---|
| 2025 | $3,813 +3.4% | $346,254 +2% |
| 2024 | $3,686 +0.5% | $339,465 +2% |
| 2023 | $3,669 +1.9% | $332,809 +2% |
Find assessor info on the county website
Neighborhood: Canyon Crest
Nearby schools
GreatSchools rating
- 5/10Emerson Elementary SchoolGrades: K-6Distance: 1.4 mi
- 6/10University Heights Middle SchoolGrades: 7-8Distance: 2.4 mi
- 5/10John W. North High SchoolGrades: 9-12Distance: 2.2 mi
Schools provided by the listing agent
- High: North
Source: CRMLS. This data may not be complete. We recommend contacting the local school district to confirm school assignments for this home.
Get a cash offer in 3 minutes
Find out how much your home could sell for in as little as 3 minutes with a no-obligation cash offer.
Estimated market value$527,600
Get a cash offer in 3 minutes
Find out how much your home could sell for in as little as 3 minutes with a no-obligation cash offer.
Estimated market value
$527,600


