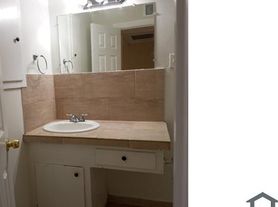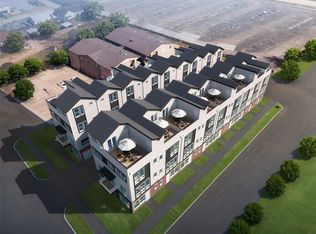EXPERIENCE CONTEMPORARY LUXURY in this exceptional new-construction lease near Bishop Arts. This beautifully designed single-family attached home features an open, light-filled floor plan ideal for modern living. The sophisticated kitchen showcases Fisher & Paykel appliances, sleek cabinetry, and designer finishes, flowing seamlessly into the spacious living area where a stylish fireplace creates an inviting focal point.Upstairs, youll find three generously sized bedrooms, including a serene primary suite enhanced by its own statement fireplace and abundant natural light. The spa-inspired en-suite bath offers a relaxing escape with a soaking tub, separate shower, and elegant finishes.Additional highlights include an attached 2-car garage, convenient storage, and a small private yard with a privacy fence. Situated adjacent to the Winnetka Heights Historic District, this residence places you moments from the vibrant energy, dining, and culture of Bishop Arts. Schedule your tour today! 2025-11-25
House for rent
$3,000/mo
1000 W 10th St, Dallas, TX 75208
3beds
1,873sqft
Price may not include required fees and charges.
Single family residence
Available now
Central air
2 Attached garage spaces parking
Fireplace
What's special
Elegant finishesStylish fireplaceSophisticated kitchenDesigner finishesAbundant natural lightOpen light-filled floor planThree generously sized bedrooms
- 18 days |
- -- |
- -- |
Zillow last checked: 11 hours ago
Listing updated: November 25, 2025 at 03:23pm
Travel times
Looking to buy when your lease ends?
Consider a first-time homebuyer savings account designed to grow your down payment with up to a 6% match & a competitive APY.
Facts & features
Interior
Bedrooms & bathrooms
- Bedrooms: 3
- Bathrooms: 3
- Full bathrooms: 2
- 1/2 bathrooms: 1
Heating
- Fireplace
Cooling
- Central Air
Appliances
- Included: Dishwasher
Features
- Flooring: Tile
- Has fireplace: Yes
Interior area
- Total interior livable area: 1,873 sqft
Video & virtual tour
Property
Parking
- Total spaces: 2
- Parking features: Attached, Other
- Has attached garage: Yes
- Details: Contact manager
Features
- Stories: 2
- Exterior features: Architecture Style: Contemporary, Brick
Details
- Parcel number: 00000259831500000
Construction
Type & style
- Home type: SingleFamily
- Architectural style: Contemporary
- Property subtype: Single Family Residence
Condition
- Year built: 2025
Community & HOA
Location
- Region: Dallas
Financial & listing details
- Lease term: Contact For Details
Price history
| Date | Event | Price |
|---|---|---|
| 11/19/2025 | Listed for rent | $3,000$2/sqft |
Source: Zillow Rentals | ||
| 11/5/2025 | Listing removed | $600,000$320/sqft |
Source: | ||
| 8/1/2025 | Price change | $600,000-4%$320/sqft |
Source: NTREIS #20955133 | ||
| 6/12/2025 | Listed for sale | $625,000+4.2%$334/sqft |
Source: NTREIS #20955133 | ||
| 12/10/2024 | Listing removed | $600,000$320/sqft |
Source: | ||

