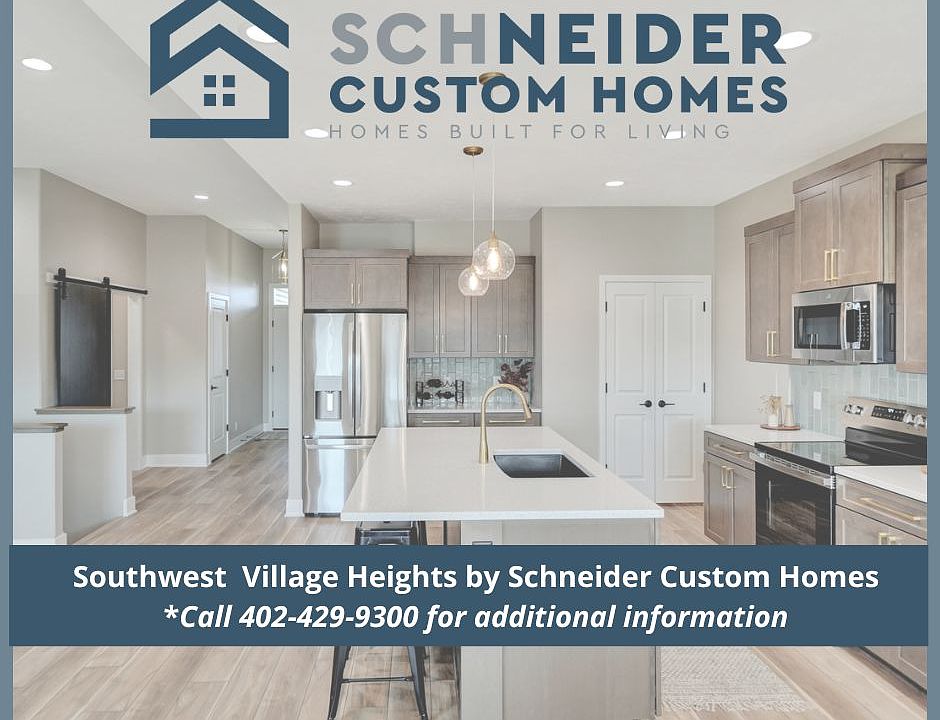Discover Schneider Custom Homes brand-new townhome floorplan on a newly developed street, offering a perfect blend of style, comfort, and value. These thoughtfully designed townhomes feature two bedrooms upstairs and two bedrooms downstairs, providing flexible living options for you, guests, or a home office. Enjoy the warmth of a cozy fireplace, the convenience of a two-stall garage, and the ease of move-in readiness with all kitchen appliances included—PLUS a washer and dryer. Step outside to a partially covered deck, ideal for relaxing or entertaining, while the south-facing driveway makes winter months easier. With timeless finishes and a price point designed for today’s market, these townhomes combine quality and affordability in one outstanding package.
New construction
$390,000
1000 W Sand Dune Dr, Lincoln, NE 68523
4beds
2,373sqft
Est.:
Townhouse
Built in 2025
6,534 Square Feet Lot
$-- Zestimate®
$164/sqft
$125/mo HOA
What's special
Partially covered deckMove-in readinessTwo-stall garageSouth-facing drivewayFlexible living optionsTimeless finishesCozy fireplace
Call: (531) 331-2982
- 74 days |
- 84 |
- 3 |
Zillow last checked: 8 hours ago
Listing updated: October 08, 2025 at 09:58am
Listed by:
Andrea Schneider 402-429-9300,
REMAX Concepts
Source: GPRMLS,MLS#: 22527178
Travel times
Schedule tour
Select your preferred tour type — either in-person or real-time video tour — then discuss available options with the builder representative you're connected with.
Facts & features
Interior
Bedrooms & bathrooms
- Bedrooms: 4
- Bathrooms: 3
- Full bathrooms: 2
- 3/4 bathrooms: 1
- Main level bathrooms: 2
Primary bedroom
- Features: Wall/Wall Carpeting
- Level: Main
- Area: 168
- Dimensions: 12 x 14
Bedroom 2
- Features: Wall/Wall Carpeting
- Level: Main
- Area: 132
- Dimensions: 11 x 12
Bedroom 3
- Features: Wall/Wall Carpeting
- Level: Basement
- Area: 168
- Dimensions: 12 x 14
Bedroom 4
- Level: Basement
- Area: 120
- Dimensions: 10 x 12
Primary bathroom
- Features: 3/4
Family room
- Features: Wall/Wall Carpeting
- Level: Basement
- Area: 544
- Dimensions: 17 x 32
Kitchen
- Features: Cath./Vaulted Ceiling, Luxury Vinyl Plank
- Level: Main
- Area: 120
- Dimensions: 12 x 10
Living room
- Features: Wall/Wall Carpeting, Cath./Vaulted Ceiling, Ceiling Fan(s)
- Level: Main
- Area: 270
- Dimensions: 18 x 15
Basement
- Area: 1314
Heating
- Natural Gas, Forced Air
Cooling
- Heat Pump
Appliances
- Included: Range, Refrigerator, Washer, Dishwasher, Dryer, Disposal, Microwave
- Laundry: Luxury Vinyl Plank
Features
- High Ceilings, Ceiling Fan(s), Drain Tile, Pantry
- Flooring: Vinyl, Carpet, Luxury Vinyl, Plank
- Windows: LL Daylight Windows
- Basement: Finished
- Number of fireplaces: 1
- Fireplace features: Electric
Interior area
- Total structure area: 2,373
- Total interior livable area: 2,373 sqft
- Finished area above ground: 1,314
- Finished area below ground: 1,059
Property
Parking
- Total spaces: 2
- Parking features: Attached, Garage Door Opener
- Attached garage spaces: 2
Features
- Patio & porch: Deck
- Exterior features: Sprinkler System
- Fencing: None
Lot
- Size: 6,534 Square Feet
- Dimensions: 132 x 37
- Features: Up to 1/4 Acre., Sloped
Details
- Parcel number: 0915131010000
- Other equipment: Sump Pump
Construction
Type & style
- Home type: Townhouse
- Architectural style: Ranch
- Property subtype: Townhouse
- Attached to another structure: Yes
Materials
- Stone, Vinyl Siding
- Foundation: Concrete Perimeter
- Roof: Composition
Condition
- Under Construction
- New construction: Yes
- Year built: 2025
Details
- Builder name: Schneider Custom Homes
Utilities & green energy
- Sewer: Public Sewer
- Water: Public
- Utilities for property: Electricity Available
Community & HOA
Community
- Subdivision: Southwest Village Heights
HOA
- Has HOA: Yes
- Services included: Maintenance Grounds, Snow Removal, Trash
- HOA fee: $125 monthly
- HOA name: SVH Townhome Association
Location
- Region: Lincoln
Financial & listing details
- Price per square foot: $164/sqft
- Annual tax amount: $60
- Date on market: 9/23/2025
- Listing terms: VA Loan,FHA,Conventional,Cash
- Ownership: Fee Simple
- Electric utility on property: Yes
About the community
SoccerBaseballParkTrails
Southwest Village Heights is Lincoln's newest premier neighborhood. Just west of Hwy 77 and West Denton Road, this location offers all the amenities of the city with a country living feel.
Source: Schneider Custom Homes

