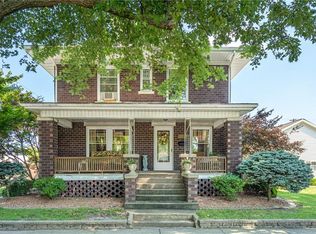Sold for $182,000 on 09/26/23
$182,000
1000 Wabash Ave, Mattoon, IL 61938
3beds
2,965sqft
Single Family Residence
Built in 1911
6,969.6 Square Feet Lot
$208,500 Zestimate®
$61/sqft
$1,310 Estimated rent
Home value
$208,500
$196,000 - $223,000
$1,310/mo
Zestimate® history
Loading...
Owner options
Explore your selling options
What's special
Welcome to this captivating 3-bedroom, 2-bathroom residence that exudes charm and comfort at every turn. Nestled in the heart of Mattoon, this home presents an ideal fusion of modern updates and classic appeal. You will appreciate an updated eat in kitchen with ample counter space and storage, complete with contemporary appliances. Entertaining is a breeze with a designated dining room that's perfectly positioned for hosting gatherings and special occasions. The oversized living room is flooded with natural light. Upstairs you will find generous-sized bedrooms and a designated laundry room. A versatile unfinished attic offers exciting potential, presenting an opportunity to craft an extra bedroom or a bonus room that aligns with your aspirations – the possibilities are endless. The finished basement adorned with newer vinyl plank flooring, provides an additional area that can be tailored to your needs – whether it's a cozy family room, home office, or fitness center. The detached 2-car and 1-car garages provide ample space for vehicles, storage, or hobbies. Enjoy the open-air ambiance on the deck, perfect for al fresco dining and lounging. The fenced-in backyard ensures privacy and security, creating a haven for pets and outdoor activities. With a metal roof installed in 2015, you can count on long-lasting durability and reduced maintenance concerns. Call today to schedule a tour today!
Zillow last checked: 8 hours ago
Listing updated: September 26, 2023 at 12:09pm
Listed by:
Delia Bunyard 217-258-6621,
Century 21 KIMA Properties
Bought with:
Emily Floyd, 471019199
Coldwell Banker Classic Real Estate
Source: CIBR,MLS#: 6228721 Originating MLS: Central Illinois Board Of REALTORS
Originating MLS: Central Illinois Board Of REALTORS
Facts & features
Interior
Bedrooms & bathrooms
- Bedrooms: 3
- Bathrooms: 2
- Full bathrooms: 2
Primary bedroom
- Description: Flooring: Hardwood
- Level: Upper
- Dimensions: 11.4 x 16.2
Bedroom
- Description: Flooring: Hardwood
- Level: Upper
- Dimensions: 12.2 x 16.8
Bedroom
- Description: Flooring: Hardwood
- Level: Upper
- Dimensions: 14.7 x 11.6
Dining room
- Description: Flooring: Laminate
- Level: Main
- Dimensions: 12.1 x 14.1
Family room
- Description: Flooring: Carpet
- Level: Lower
- Dimensions: 25 x 27
Other
- Description: Flooring: Laminate
- Level: Main
Other
- Description: Flooring: Laminate
- Level: Upper
Kitchen
- Description: Flooring: Ceramic Tile
- Level: Main
- Dimensions: 19 x 12.7
Living room
- Description: Flooring: Laminate
- Level: Main
- Dimensions: 30.5 x 14.4
Heating
- Forced Air, Gas
Cooling
- Central Air
Appliances
- Included: Dishwasher, Gas Water Heater, Range, Refrigerator
Features
- Fireplace
- Windows: Replacement Windows
- Basement: Finished,Partial,Sump Pump
- Number of fireplaces: 1
- Fireplace features: Gas
Interior area
- Total structure area: 2,965
- Total interior livable area: 2,965 sqft
- Finished area above ground: 2,065
- Finished area below ground: 900
Property
Parking
- Total spaces: 3
- Parking features: Detached, Garage
- Garage spaces: 3
Features
- Levels: Two
- Stories: 2
- Patio & porch: Deck, Front Porch, Patio
- Exterior features: Fence
- Fencing: Yard Fenced
Lot
- Size: 6,969 sqft
Details
- Parcel number: 07104448000
- Zoning: RES
- Special conditions: None
Construction
Type & style
- Home type: SingleFamily
- Architectural style: Other
- Property subtype: Single Family Residence
Materials
- Brick
- Foundation: Basement
- Roof: Metal
Condition
- Year built: 1911
Utilities & green energy
- Sewer: Public Sewer
- Water: Public
Community & neighborhood
Security
- Security features: Smoke Detector(s)
Location
- Region: Mattoon
- Subdivision: Mattoon
Other
Other facts
- Road surface type: Concrete
Price history
| Date | Event | Price |
|---|---|---|
| 9/26/2023 | Sold | $182,000-1.6%$61/sqft |
Source: | ||
| 9/11/2023 | Pending sale | $185,000$62/sqft |
Source: | ||
| 8/21/2023 | Contingent | $185,000$62/sqft |
Source: | ||
| 8/9/2023 | Listed for sale | $185,000+23.3%$62/sqft |
Source: | ||
| 7/2/2021 | Sold | $150,000-4.8%$51/sqft |
Source: | ||
Public tax history
| Year | Property taxes | Tax assessment |
|---|---|---|
| 2024 | $5,039 +69.8% | $59,298 +49.9% |
| 2023 | $2,968 +3.1% | $39,571 +1.7% |
| 2022 | $2,879 +0.5% | $38,917 +8.9% |
Find assessor info on the county website
Neighborhood: 61938
Nearby schools
GreatSchools rating
- 7/10Arland D Williams Jr Elementary SchoolGrades: K-5Distance: 1.1 mi
- 6/10Mattoon Middle SchoolGrades: 6-8Distance: 0.7 mi
- 4/10Mattoon High SchoolGrades: 9-12Distance: 1.2 mi
Schools provided by the listing agent
- District: Mattoon Dist. 2
Source: CIBR. This data may not be complete. We recommend contacting the local school district to confirm school assignments for this home.

Get pre-qualified for a loan
At Zillow Home Loans, we can pre-qualify you in as little as 5 minutes with no impact to your credit score.An equal housing lender. NMLS #10287.
