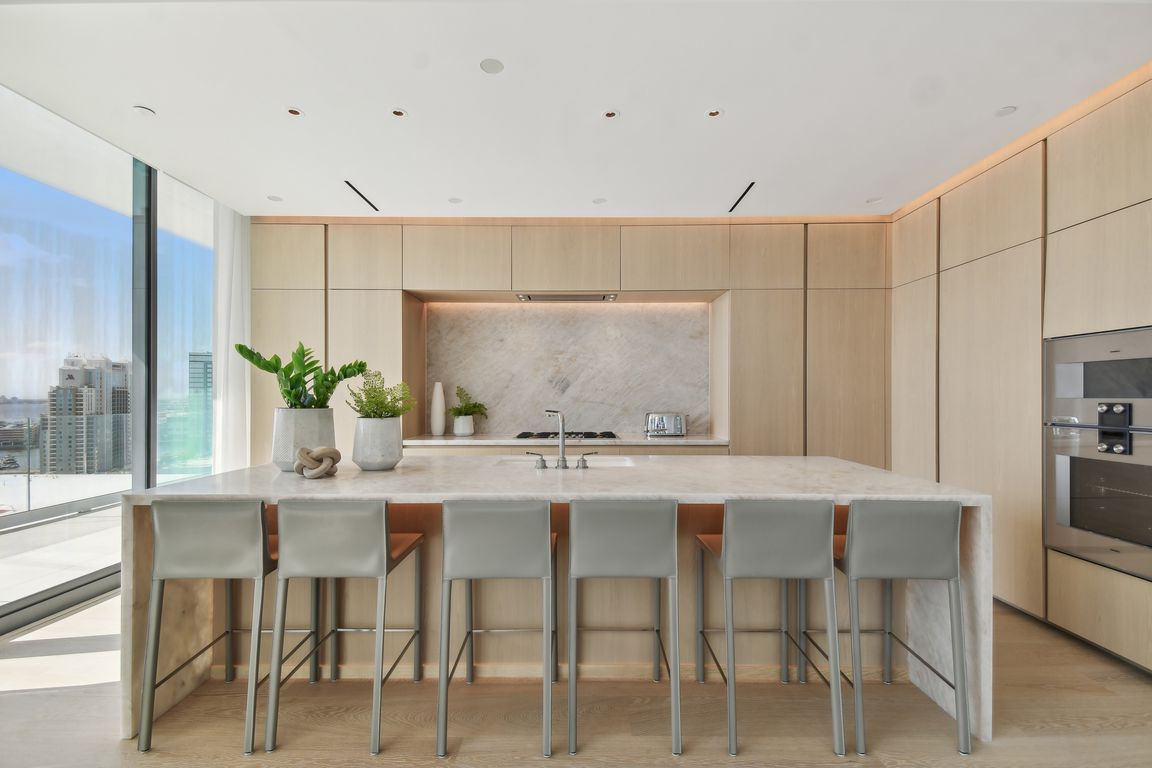
For sale
$4,900,000
3beds
3,014sqft
1000 Water St #1702, Tampa, FL 33602
3beds
3,014sqft
Condominium
Built in 2022
3 Attached garage spaces
$1,626 price/sqft
$4,925 monthly HOA fee
What's special
Expansive floor-to-ceiling windowsSprawling downtown skylinePrivate gymGenerous wraparound terracesWell-appointed ensuite bathPrivate denOpen floor plan
Discover an unrivaled living experience at The Tampa EDITION Residence 1702, a sophisticated corner unit masterfully designed and framed by sweeping vistas of Tampa Bay, the sprawling downtown skyline, and the visionary Water Street development. This residence epitomizes refined urban luxury. The exquisite open floor plan flows seamlessly ...
- 297 days
- on Zillow |
- 1,632 |
- 45 |
Source: Stellar MLS,MLS#: TB8317768 Originating MLS: Suncoast Tampa
Originating MLS: Suncoast Tampa
Travel times
Living Room
Kitchen
Primary Bedroom
Zillow last checked: 7 hours ago
Listing updated: August 06, 2025 at 11:56am
Listing Provided by:
Stephen Gay 813-380-4343,
SMITH & ASSOCIATES REAL ESTATE 813-839-3800,
Katherine Glaser 813-727-1198,
SMITH & ASSOCIATES REAL ESTATE
Source: Stellar MLS,MLS#: TB8317768 Originating MLS: Suncoast Tampa
Originating MLS: Suncoast Tampa

Facts & features
Interior
Bedrooms & bathrooms
- Bedrooms: 3
- Bathrooms: 4
- Full bathrooms: 3
- 1/2 bathrooms: 1
Rooms
- Room types: Den/Library/Office, Utility Room, Storage Rooms
Primary bedroom
- Features: Walk-In Closet(s)
- Level: First
- Area: 279 Square Feet
- Dimensions: 18x15.5
Bedroom 2
- Features: En Suite Bathroom, Walk-In Closet(s)
- Level: First
- Area: 175 Square Feet
- Dimensions: 12.5x14
Primary bathroom
- Features: Dual Sinks, En Suite Bathroom, Stone Counters, Tub with Separate Shower Stall
- Level: First
- Area: 126.5 Square Feet
- Dimensions: 11x11.5
Bathroom 3
- Features: En Suite Bathroom, Walk-In Closet(s)
- Level: First
- Area: 168 Square Feet
- Dimensions: 12x14
Balcony porch lanai
- Level: First
- Area: 528 Square Feet
- Dimensions: 8x66
Den
- Level: First
- Area: 162 Square Feet
- Dimensions: 13.5x12
Dining room
- Level: First
- Area: 285 Square Feet
- Dimensions: 15x19
Kitchen
- Level: First
- Area: 180 Square Feet
- Dimensions: 18x10
Laundry
- Level: First
- Area: 75 Square Feet
- Dimensions: 7.5x10
Living room
- Level: First
- Area: 342 Square Feet
- Dimensions: 18x19
Heating
- Central, Zoned
Cooling
- Central Air, Zoned
Appliances
- Included: Oven, Dishwasher, Disposal, Dryer, Microwave, Range, Range Hood, Refrigerator, Washer, Wine Refrigerator
- Laundry: Inside, Laundry Room
Features
- Built-in Features, Eating Space In Kitchen, High Ceilings, Kitchen/Family Room Combo, Living Room/Dining Room Combo, Open Floorplan, Primary Bedroom Main Floor, Solid Wood Cabinets, Stone Counters, Thermostat, Walk-In Closet(s)
- Flooring: Marble, Hardwood
- Windows: Drapes, Storm Window(s), Shades, Window Treatments
- Has fireplace: No
- Furnished: Yes
- Common walls with other units/homes: Corner Unit
Interior area
- Total structure area: 4,094
- Total interior livable area: 3,014 sqft
Video & virtual tour
Property
Parking
- Total spaces: 3
- Parking features: Assigned, Covered, Driveway, Electric Vehicle Charging Station(s), Garage Door Opener, Guest, Valet
- Attached garage spaces: 3
- Has uncovered spaces: Yes
Features
- Levels: One
- Stories: 1
- Patio & porch: Covered, Wrap Around
- Exterior features: Balcony, Lighting, Sidewalk, Storage
- Has view: Yes
- View description: City, Bay/Harbor - Partial
- Has water view: Yes
- Water view: Bay/Harbor - Partial
Lot
- Features: Corner Lot, City Lot, Landscaped, Near Marina, Near Public Transit, Sidewalk
- Residential vegetation: Trees/Landscaped
Details
- Parcel number: A192919C8V00000001702.0
- Zoning: AR
- Special conditions: None
Construction
Type & style
- Home type: Condo
- Architectural style: Contemporary
- Property subtype: Condominium
Materials
- Concrete, Other
- Foundation: Slab
- Roof: Membrane,Other
Condition
- New construction: No
- Year built: 2022
Details
- Builder model: C
- Builder name: Suffolk
Utilities & green energy
- Sewer: Public Sewer
- Water: Public
- Utilities for property: Cable Connected, Natural Gas Connected, Public, Sewer Connected, Underground Utilities, Water Connected
Community & HOA
Community
- Features: Association Recreation - Owned, Fitness Center, Pool, Restaurant, Sidewalks
- Security: Gated Community, Key Card Entry
- Subdivision: TAMPA EDITION
HOA
- Has HOA: Yes
- Services included: 24-Hour Guard, Gas, Insurance, Internet, Maintenance Structure, Maintenance Grounds, Manager, Pest Control, Pool Maintenance, Private Road, Recreational Facilities, Sewer, Trash, Water
- HOA fee: $4,925 monthly
- HOA name: Tampa EDITION - Hannah Loudin
- HOA phone: 813-771-8050
- Pet fee: $0 monthly
Location
- Region: Tampa
Financial & listing details
- Price per square foot: $1,626/sqft
- Tax assessed value: $2,696,216
- Annual tax amount: $52,772
- Date on market: 11/5/2024
- Listing terms: Cash,Conventional
- Ownership: Condominium
- Total actual rent: 0
- Road surface type: Asphalt, Brick, Paved