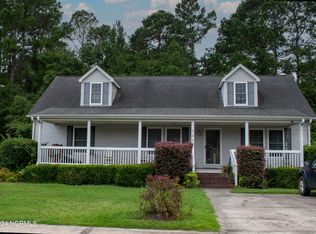Sold for $289,000 on 10/09/25
$289,000
1000 Weldon Ln., Conway, SC 29526
3beds
1,972sqft
Single Family Residence
Built in 2024
9,147.6 Square Feet Lot
$288,000 Zestimate®
$147/sqft
$2,294 Estimated rent
Home value
$288,000
$274,000 - $305,000
$2,294/mo
Zestimate® history
Loading...
Owner options
Explore your selling options
What's special
Unique opportunity on a spacious corner lot with lots of possibilities to make it your own; within City limits of Conway, SC. Enter the spacious living room and open-concept kitchen-dining room; full of natural light and side deck. The Primary bedroom is on the first floor complete with walk-in closet, large garden tub, shower, double sinks and extra storage space. The laundry room will fit two side by side washer / dryer OR a stacker unit (room to customize) and has a rear exit to the backyard deck with mature tree-lined property line for privacy. The second floor boasts an additional full bathroom, two oversized bedrooms and a walk-in closet. As well, the second floor has its own designated thermostat and HVAC system. The single car garage and driveway can accommodate 3-4 vehicles comfortably. Park your RV, ATV or watercraft here! Only 30 minutes to South Carolina's beautiful Grand Strand coastline; this property is centrally located off 544, minutes to Historic Downtown Conway & Riverwalk, Coastal Carolina University, Horry Georgetown Tech, major shopping, dining, hospitals, entertainment and more. Launch on any of the many local Waccamaw River or Intracoastal Waterway ramps. *All room measurements are approximate. Long Term Rentals allowed.* Welcome Home!!
Zillow last checked: 8 hours ago
Listing updated: October 13, 2025 at 12:26pm
Listed by:
Danielle J Breda Cell:843-446-7730,
Carolina Pines Realty
Bought with:
Jacinda E Wright, 89742
CENTURY 21 Broadhurst
Source: CCAR,MLS#: 2513033 Originating MLS: Coastal Carolinas Association of Realtors
Originating MLS: Coastal Carolinas Association of Realtors
Facts & features
Interior
Bedrooms & bathrooms
- Bedrooms: 3
- Bathrooms: 2
- Full bathrooms: 2
Primary bedroom
- Level: First
Primary bedroom
- Dimensions: 15x15.5
Primary bedroom
- Features: Main Level Master, Walk-In Closet(s)
- Level: First
- Dimensions: 15x15.5
Bedroom 1
- Level: Second
- Dimensions: 15.2x16.1
Bedroom 2
- Level: Second
- Dimensions: 15.2x12.9
Bedroom 2
- Level: Second
Primary bathroom
- Features: Dual Sinks, Garden Tub/Roman Tub, Separate Shower, Vanity
Dining room
- Features: Kitchen/Dining Combo
- Dimensions: 15x10.7
Kitchen
- Dimensions: 15x11
Kitchen
- Features: Breakfast Bar, Breakfast Area, Kitchen Exhaust Fan, Kitchen Island, Pantry, Stainless Steel Appliances
- Dimensions: 15x11
Living room
- Dimensions: 15x23.6
Living room
- Dimensions: 15x23.6
Other
- Features: Utility Room
Other
- Features: Utility Room
Heating
- Central, Electric
Cooling
- Central Air
Appliances
- Included: Cooktop, Dishwasher, Freezer, Microwave, Range, Refrigerator, Range Hood
- Laundry: Washer Hookup
Features
- Split Bedrooms, Breakfast Bar, Breakfast Area, Kitchen Island, Stainless Steel Appliances
- Flooring: Carpet, Laminate
- Doors: Insulated Doors
- Basement: Crawl Space
Interior area
- Total structure area: 2,340
- Total interior livable area: 1,972 sqft
Property
Parking
- Total spaces: 3
- Parking features: Attached, One Space, Boat, Garage, Garage Door Opener, RV Access/Parking
- Attached garage spaces: 1
Features
- Patio & porch: Rear Porch, Deck, Front Porch
- Exterior features: Deck, Porch
Lot
- Size: 9,147 sqft
- Features: Corner Lot, City Lot
Details
- Additional parcels included: ,
- Parcel number: 38207040003
- Zoning: R1
- Special conditions: None
Construction
Type & style
- Home type: SingleFamily
- Architectural style: Traditional
- Property subtype: Single Family Residence
Materials
- Block, Masonry, Modular/Prefab, Vinyl Siding
- Foundation: Brick/Mortar, Crawlspace
Condition
- Never Occupied
- New construction: Yes
- Year built: 2024
Utilities & green energy
- Water: Public
- Utilities for property: Cable Available, Electricity Available, Sewer Available, Water Available
Green energy
- Energy efficient items: Doors, Windows
Community & neighborhood
Security
- Security features: Smoke Detector(s)
Community
- Community features: Golf Carts OK, Long Term Rental Allowed
Location
- Region: Conway
- Subdivision: Meadow Farms
HOA & financial
HOA
- Has HOA: No
- Amenities included: Owner Allowed Golf Cart, Owner Allowed Motorcycle, Pet Restrictions, Tenant Allowed Golf Cart, Tenant Allowed Motorcycle
Other
Other facts
- Listing terms: Cash,Conventional,FHA,VA Loan
Price history
| Date | Event | Price |
|---|---|---|
| 10/9/2025 | Sold | $289,000$147/sqft |
Source: | ||
| 9/8/2025 | Contingent | $289,000$147/sqft |
Source: | ||
| 7/24/2025 | Price change | $289,000-3.3%$147/sqft |
Source: | ||
| 6/28/2025 | Price change | $299,000-6.3%$152/sqft |
Source: | ||
| 5/24/2025 | Listed for sale | $319,000-4.8%$162/sqft |
Source: | ||
Public tax history
| Year | Property taxes | Tax assessment |
|---|---|---|
| 2024 | $447 +15.8% | $27,152 +15% |
| 2023 | $386 +3% | $23,610 |
| 2022 | $375 +2.1% | $23,610 |
Find assessor info on the county website
Neighborhood: 29526
Nearby schools
GreatSchools rating
- 4/10Waccamaw Elementary SchoolGrades: PK-5Distance: 1.2 mi
- 7/10Black Water Middle SchoolGrades: 6-8Distance: 3.1 mi
- 7/10Carolina Forest High SchoolGrades: 9-12Distance: 4 mi
Schools provided by the listing agent
- Elementary: Waccamaw Elementary School
- Middle: Black Water Middle School
- High: Carolina Forest High School
Source: CCAR. This data may not be complete. We recommend contacting the local school district to confirm school assignments for this home.

Get pre-qualified for a loan
At Zillow Home Loans, we can pre-qualify you in as little as 5 minutes with no impact to your credit score.An equal housing lender. NMLS #10287.
Sell for more on Zillow
Get a free Zillow Showcase℠ listing and you could sell for .
$288,000
2% more+ $5,760
With Zillow Showcase(estimated)
$293,760