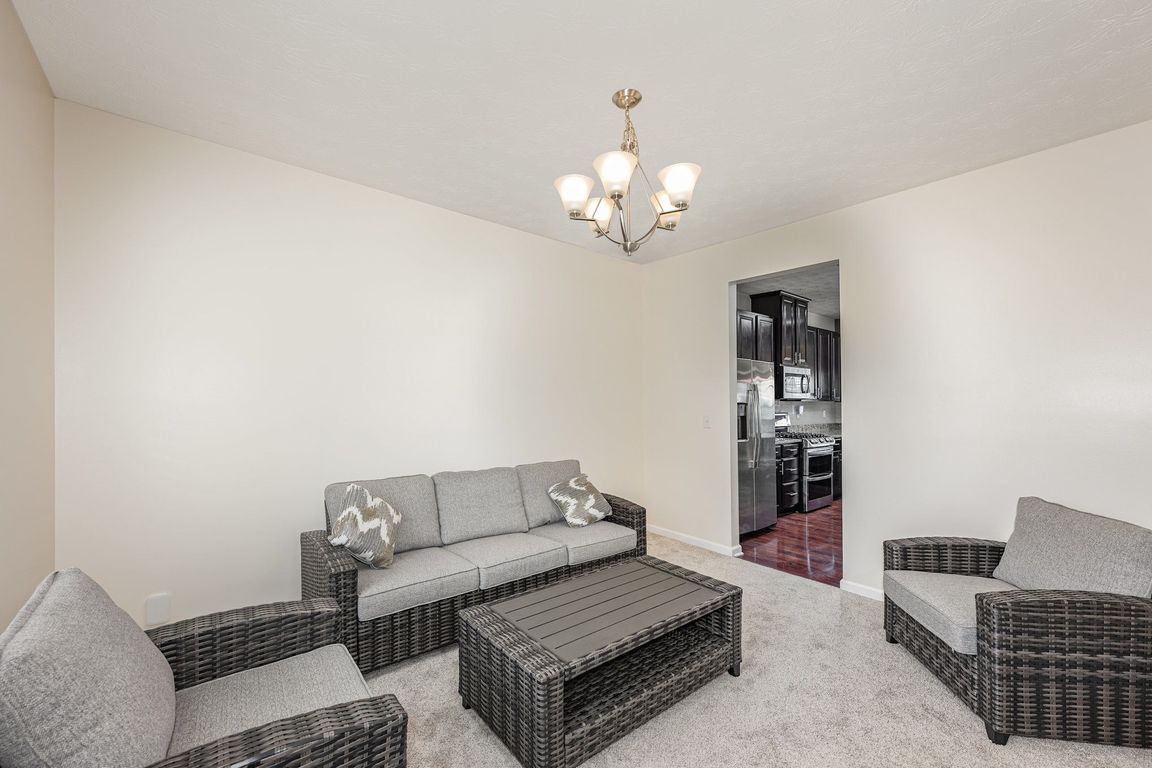
For sale
$600,000
5beds
3,754sqft
10001 Cobble Brook Dr, Dayton, OH 45458
5beds
3,754sqft
Single family residence
Built in 2014
0.59 Acres
3 Attached garage spaces
$160 price/sqft
$400 quarterly HOA fee
What's special
Large fenced lotFinished basementMultiple rec roomsGranite countertopsFresh paintCul de sacFormal dining rm
Here is your opportunity to own this 5 bedroom home in one of the most sought-after neighborhoods around! The home is situated on a large, fenced lot & is just down from the cul de sac. Side entry 3 car garage enters to mud room/drop zone. Half bath on main level, ...
- 7 days |
- 959 |
- 28 |
Source: DABR MLS,MLS#: 946709 Originating MLS: Dayton Area Board of REALTORS
Originating MLS: Dayton Area Board of REALTORS
Travel times
Living Room
Kitchen
Dining Room
Zillow last checked: 8 hours ago
Listing updated: October 31, 2025 at 08:03am
Listed by:
Matt Collins (866)212-4991,
eXp Realty
Source: DABR MLS,MLS#: 946709 Originating MLS: Dayton Area Board of REALTORS
Originating MLS: Dayton Area Board of REALTORS
Facts & features
Interior
Bedrooms & bathrooms
- Bedrooms: 5
- Bathrooms: 4
- Full bathrooms: 2
- 1/2 bathrooms: 2
- Main level bathrooms: 1
Primary bedroom
- Level: Second
- Dimensions: 16 x 15
Bedroom
- Level: Second
- Dimensions: 12 x 11
Bedroom
- Level: Second
- Dimensions: 13 x 11
Bedroom
- Level: Second
- Dimensions: 12 x 10
Bedroom
- Level: Second
- Dimensions: 22 x 13
Breakfast room nook
- Level: Main
- Dimensions: 15 x 10
Dining room
- Level: Main
- Dimensions: 13 x 12
Entry foyer
- Level: Main
- Dimensions: 16 x 5
Great room
- Level: Main
- Dimensions: 19 x 15
Kitchen
- Level: Main
- Dimensions: 19 x 14
Mud room
- Level: Main
- Dimensions: 6 x 6
Office
- Level: Main
- Dimensions: 15 x 9
Recreation
- Level: Basement
- Dimensions: 24 x 17
Recreation
- Level: Basement
- Dimensions: 28 x 14
Utility room
- Level: Second
- Dimensions: 8 x 5
Heating
- Forced Air, Natural Gas
Cooling
- Central Air
Appliances
- Included: Dishwasher, Disposal, Microwave, Range, Refrigerator, Gas Water Heater
Features
- Ceiling Fan(s), Cathedral Ceiling(s), Granite Counters, High Speed Internet, Kitchen Island, Kitchen/Family Room Combo, Pantry, Walk-In Closet(s)
- Windows: Insulated Windows
- Basement: Full,Finished
Interior area
- Total structure area: 3,754
- Total interior livable area: 3,754 sqft
Property
Parking
- Total spaces: 3
- Parking features: Attached, Garage, Garage Door Opener, Storage
- Attached garage spaces: 3
Features
- Levels: Two
- Stories: 2
- Patio & porch: Patio, Porch
- Exterior features: Fence, Porch, Patio
Lot
- Size: 0.59 Acres
Details
- Parcel number: O67223380045
- Zoning: Residential
- Zoning description: Residential
Construction
Type & style
- Home type: SingleFamily
- Architectural style: Traditional
- Property subtype: Single Family Residence
Materials
- Brick, Fiber Cement, Frame
Condition
- Year built: 2014
Utilities & green energy
- Sewer: Storm Sewer
- Water: Public
- Utilities for property: Natural Gas Available, Sewer Available, Water Available
Community & HOA
Community
- Security: Smoke Detector(s), Surveillance System
- Subdivision: Creekside/Villages/Winding Crk
HOA
- Has HOA: Yes
- Amenities included: Trail(s)
- Services included: Association Management, Clubhouse, Fitness Facility, Other, Playground
- HOA fee: $400 quarterly
Location
- Region: Dayton
Financial & listing details
- Price per square foot: $160/sqft
- Tax assessed value: $399,560
- Annual tax amount: $9,450
- Date on market: 10/31/2025
- Date available: 10/30/2025
- Listing terms: Conventional,FHA,VA Loan