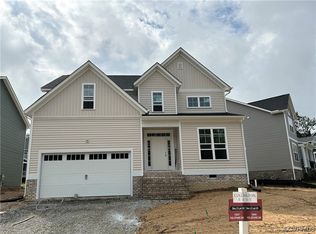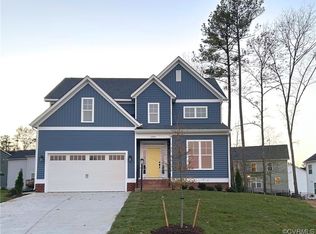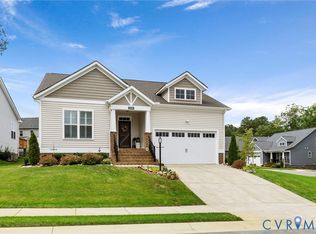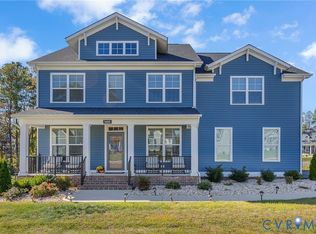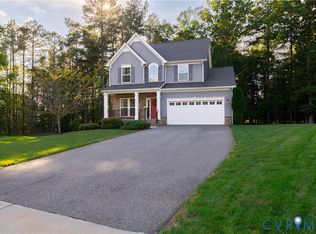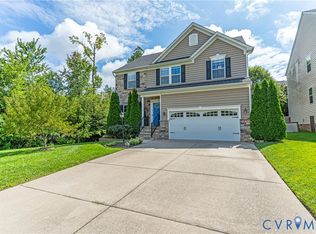Welcome to the highly sought after neighborhood of Collington East, from the moment you walk in you will fall in love with the Dayton model built by Main Street Homes. With an abundance of natural light greeting you as you enter and 9 ft tall ceilings you will feel instantly at home. To your right is an open and bright dining room as well as a large family room down the hall. The kitchen is welcoming and ready for your family and friends as they gather around the island, featuring a gas slide in stove and plenty of countertop space along with an eat-in breakfast nook and tons of cabinetry storage with soft close hinges and draw slides.
The family is sure to enjoy the large family room and the custom built in bookcases that flank the fireplace and TV, Plantation blinds convey as well. The second level features four spacious bedrooms including a primary suite with ensuite bath and two walk-in closets, as well as laundry and a second bathroom complete this level. Outback you will enjoy the rear yard on your spacious deck and the rear yard has been fenced in as well.
This one is sure to sell quickly so don't delay in scheduling your showing!
For sale
Price cut: $20K (11/14)
$519,900
10001 Craftsbury Dr, Midlothian, VA 23112
4beds
2,325sqft
Est.:
Farm, Single Family Residence
Built in 2023
-- sqft lot
$519,100 Zestimate®
$224/sqft
$42/mo HOA
What's special
- 29 days |
- 1,043 |
- 68 |
Zillow last checked: 8 hours ago
Listing updated: November 26, 2025 at 04:00am
Listed by:
Richard Hague 804-873-4151,
BHG Base Camp
Source: CVRMLS,MLS#: 2531589 Originating MLS: Central Virginia Regional MLS
Originating MLS: Central Virginia Regional MLS
Tour with a local agent
Facts & features
Interior
Bedrooms & bathrooms
- Bedrooms: 4
- Bathrooms: 3
- Full bathrooms: 2
- 1/2 bathrooms: 1
Other
- Dimensions: 0 x 0
Other
- Description: Tub & Shower
- Level: Second
Half bath
- Level: First
Heating
- Natural Gas, Zoned
Cooling
- Electric, Heat Pump, Zoned
Appliances
- Included: Dishwasher, Disposal, Gas Water Heater, Instant Hot Water, Microwave, Oven
- Laundry: Washer Hookup, Dryer Hookup
Features
- Bookcases, Built-in Features, Dining Area, Separate/Formal Dining Room, Double Vanity, Eat-in Kitchen, Fireplace, Granite Counters, Garden Tub/Roman Tub, High Ceilings, Bath in Primary Bedroom, Pantry, Recessed Lighting, Walk-In Closet(s), Window Treatments
- Flooring: Carpet, Vinyl, Wood
- Windows: Window Treatments
- Has basement: No
- Attic: Pull Down Stairs
- Number of fireplaces: 1
- Fireplace features: Vented
Interior area
- Total interior livable area: 2,325 sqft
- Finished area above ground: 2,325
- Finished area below ground: 0
Property
Parking
- Total spaces: 2
- Parking features: Attached, Driveway, Garage, Off Street, Oversized, Paved
- Attached garage spaces: 2
- Has uncovered spaces: Yes
Features
- Levels: Two
- Stories: 2
- Patio & porch: Front Porch, Deck, Porch
- Exterior features: Deck, Sprinkler/Irrigation, Porch, Paved Driveway
- Pool features: None, Community
- Fencing: Back Yard,Fenced,Wrought Iron
Lot
- Features: Corner Lot
Details
- Parcel number: 73066251200000
- Special conditions: Corporate Listing
Construction
Type & style
- Home type: SingleFamily
- Architectural style: Craftsman,Farmhouse
- Property subtype: Farm, Single Family Residence
Materials
- Drywall, Frame, Vinyl Siding
- Roof: Shingle
Condition
- Resale
- New construction: No
- Year built: 2023
Utilities & green energy
- Sewer: Public Sewer
- Water: Public
Green energy
- Green verification: ENERGY STAR Certified Homes
Community & HOA
Community
- Features: Basketball Court, Common Grounds/Area, Clubhouse, Home Owners Association, Playground, Pool, Street Lights, Trails/Paths
- Subdivision: Collington East
HOA
- Has HOA: Yes
- Services included: Common Areas
- HOA fee: $500 annually
Location
- Region: Midlothian
Financial & listing details
- Price per square foot: $224/sqft
- Tax assessed value: $457,700
- Annual tax amount: $4,119
- Date on market: 11/13/2025
- Ownership: Corporate
- Ownership type: Corporation
Estimated market value
$519,100
$493,000 - $545,000
$3,089/mo
Price history
Price history
| Date | Event | Price |
|---|---|---|
| 11/14/2025 | Price change | $519,900-3.7%$224/sqft |
Source: | ||
| 7/25/2025 | Listed for sale | $539,900$232/sqft |
Source: | ||
| 6/26/2025 | Pending sale | $539,900$232/sqft |
Source: | ||
| 5/29/2025 | Price change | $539,900-1.8%$232/sqft |
Source: | ||
| 5/1/2025 | Listed for sale | $549,950+10%$237/sqft |
Source: | ||
Public tax history
Public tax history
Tax history is unavailable.BuyAbility℠ payment
Est. payment
$3,061/mo
Principal & interest
$2512
Property taxes
$325
Other costs
$224
Climate risks
Neighborhood: 23112
Nearby schools
GreatSchools rating
- 6/10Spring Run Elementary SchoolGrades: PK-5Distance: 0.4 mi
- 4/10Bailey Bridge Middle SchoolGrades: 6-8Distance: 2.7 mi
- 4/10Manchester High SchoolGrades: 9-12Distance: 2.4 mi
Schools provided by the listing agent
- Elementary: Spring Run
- Middle: Bailey Bridge
- High: Manchester
Source: CVRMLS. This data may not be complete. We recommend contacting the local school district to confirm school assignments for this home.
- Loading
- Loading
