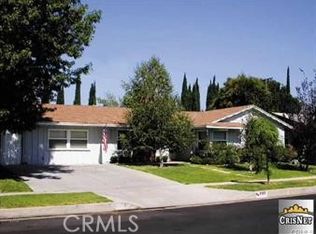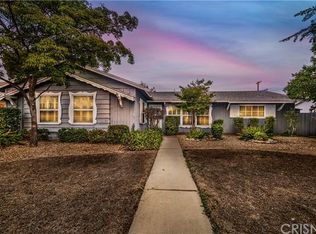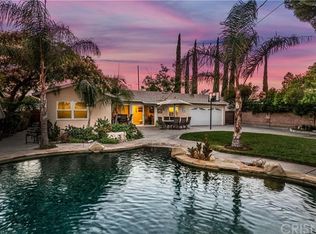How about a charming 3 Bedroom, 1.75 Bath family home in a quiet, prime Chatsworth neighborhood! First time on the market in 56 years, this wonderful family home offers two upgraded bathrooms with newer floor, shower, and bathtub tile, stone countertops, and new cabinet; upgraded spacious kitchen with newer cabinets with soft close drawers and doors, and pullouts, granite counter top and eat in breakfast bar. Family room/Dine area is conveniently located adjacent to the kitchen. The easy flow, open floor plan offers a large living room with cozy red brick fireplace, and formal dining area. This lovely home features smooth ceilings, dual pane windows, tankless water heater, recently painted exterior, central air and heat, automatic sprinklers front and back yards, cement back patio with patio cover for outdoor living and entertaining, generous size grassy backyard, and oversized two car detached garage, with possible RV access. This Chatsworth neighborhood offers the convenience of minutes to public transportation, shopping, dining, schools, churches, parks, and the 118 Freeway. Own, don't rent, a piece of the rock and make Beautiful Chatsworth your home! Come see for yourself!
This property is off market, which means it's not currently listed for sale or rent on Zillow. This may be different from what's available on other websites or public sources.


