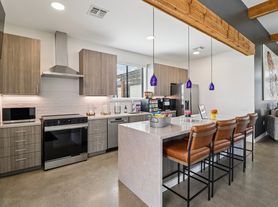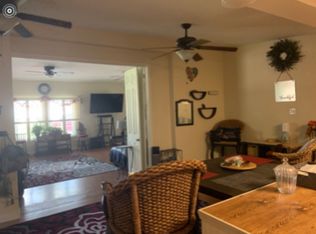Behind a custom electric gate, is privacy and seclusion for this 16+ acre estate with a custom house. This house features 5 bedrooms, 3.5 baths, and a side entry oversized 3 car garage. Downstairs includes a library or office, large family room, breakfast area, and formal dining. The three bedrooms downstairs include the primary bedroom with a sitting area and ensuite bath. The primary bath hold a deep jacuzzi tub. The downstairs split bedroom arrangement allows separate from the other 2 secondary bedrooms which are linked by a jack and jill bath. Upstairs has two more secondary bedrooms and a large unfinish room for a media or hobby room. This acreage is completely fence and cross fenced with a large barn for cattle concern and equipment. The property also has a deep private well.
Lease will include well and septic maintenance. It is important for the tenant to have the equipment and ability to maintain the acreage as required by the lease or be willing to pay for the maintenance.
Boot Team PM is a security Deposit alternative company - All Residents have the option to obtain an Obligo agreement to cover 75% of their security deposit or pay a regular cash deposit equal to 2x the rent. Pet approval is case by case. $320 one time fee for third party move in and move out inspections. **NO SMOKING** $75 App fee on all residents 18 years and older.
House for rent
$3,495/mo
10001 Hilltop Dr, Cleburne, TX 76033
5beds
2,566sqft
Price may not include required fees and charges.
Single family residence
Available Mon Nov 17 2025
Cats, dogs OK
-- A/C
-- Laundry
-- Parking
-- Heating
What's special
Library or officeLarge family roomSplit bedroom arrangementFormal diningPrivacy and seclusionDeep jacuzzi tubCustom house
- 11 hours |
- -- |
- -- |
Travel times
Looking to buy when your lease ends?
Consider a first-time homebuyer savings account designed to grow your down payment with up to a 6% match & a competitive APY.
Facts & features
Interior
Bedrooms & bathrooms
- Bedrooms: 5
- Bathrooms: 4
- Full bathrooms: 3
- 1/2 bathrooms: 1
Appliances
- Included: Dishwasher, Microwave, Oven, Range
Interior area
- Total interior livable area: 2,566 sqft
Property
Parking
- Details: Contact manager
Features
- Exterior features: Acerage, Sewage included in rent, Water included in rent
Details
- Parcel number: 126288410060
Construction
Type & style
- Home type: SingleFamily
- Property subtype: Single Family Residence
Utilities & green energy
- Utilities for property: Sewage, Water
Community & HOA
Community
- Security: Gated Community
Location
- Region: Cleburne
Financial & listing details
- Lease term: Contact For Details
Price history
| Date | Event | Price |
|---|---|---|
| 11/6/2025 | Listed for rent | $3,495-0.1%$1/sqft |
Source: Zillow Rentals | ||
| 10/13/2023 | Listing removed | -- |
Source: Zillow Rentals | ||
| 9/2/2023 | Listed for rent | $3,500$1/sqft |
Source: Zillow Rentals | ||
| 4/28/2023 | Sold | -- |
Source: NTREIS #20234156 | ||
| 4/24/2023 | Contingent | $995,000$388/sqft |
Source: NTREIS #20234156 | ||

