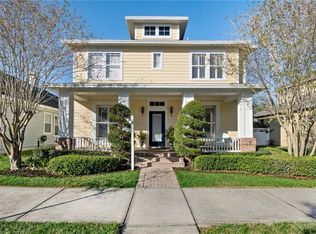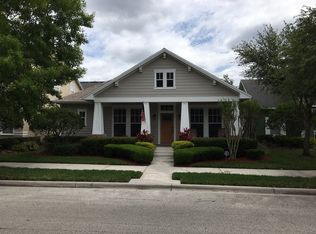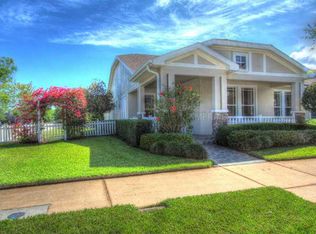Sold for $875,000 on 07/27/23
$875,000
10001 New Parke Rd, Tampa, FL 33626
4beds
2,961sqft
Single Family Residence
Built in 2001
7,480 Square Feet Lot
$900,300 Zestimate®
$296/sqft
$4,207 Estimated rent
Home value
$900,300
$846,000 - $963,000
$4,207/mo
Zestimate® history
Loading...
Owner options
Explore your selling options
What's special
This is the one in the heart of Westchase! Nearly every surface has been upgraded over the course of the last few years. The list of improvements include: new pavers, roof (2021), water heater (2021), new electrical panel (2023), appliances (including a water softener and reverse osmosis system in the kitchen), Belgrave gutters, interior and exterior paint, vinyl fence, landscaping, closet organizers, lights, doors including a smart lock on the front, Nest thermostat and smoke alarms, and it goes on! Please see the uploaded feature sheet for the full list and year each item was updated. The AC's were installed in 2015 & 2018, all you have to do is move right in! All 4 of the bedrooms are on the first floor, yet there is still a split floor plan allowing for maximum privacy. The upstairs bonus area is reserved for whatever you can imagine; gym, movie theatre, game room, play room, golf simulator, bar, or a massive storage room. There is even a full bathroom upstairs for your convenience. On top of all that, you'll love your low maintenance entertainers backyard. Relax on the massive patio with new pavers, or practice putting on the freshly installed 1,200 sq ft of turf on your oversized, fenced corner lot. Come be a part of this highly sought after community with over 3,500 homes boasting hundreds of acres of preserved land, a public golf course, two parks, and a pool and tennis courts- which are just two blocks down the street from your new home.
Zillow last checked: 8 hours ago
Listing updated: July 27, 2023 at 07:47am
Listing Provided by:
Justin Helmus 727-507-1993,
THE SHOP REAL ESTATE CO. 727-593-7777,
Jenna Kuzma 727-265-2405,
THE SHOP REAL ESTATE CO.
Bought with:
Michael Florio, 3317050
COMPASS FLORIDA, LLC
Source: Stellar MLS,MLS#: U8203839 Originating MLS: Pinellas Suncoast
Originating MLS: Pinellas Suncoast

Facts & features
Interior
Bedrooms & bathrooms
- Bedrooms: 4
- Bathrooms: 3
- Full bathrooms: 3
Primary bedroom
- Level: First
- Dimensions: 16x14
Bedroom 2
- Level: First
- Dimensions: 12x10
Bedroom 3
- Level: First
- Dimensions: 11x11
Bedroom 4
- Level: First
- Dimensions: 11x14
Bonus room
- Level: Second
- Dimensions: 27x20
Dining room
- Level: First
- Dimensions: 12x11
Kitchen
- Level: First
- Dimensions: 11x8
Living room
- Level: First
- Dimensions: 18x15
Heating
- Central
Cooling
- Central Air
Appliances
- Included: Dishwasher, Disposal, Dryer, Electric Water Heater, Kitchen Reverse Osmosis System, Microwave, Range, Refrigerator, Washer, Water Softener, Wine Refrigerator
- Laundry: Inside
Features
- Ceiling Fan(s), Eating Space In Kitchen, High Ceilings, Kitchen/Family Room Combo, Primary Bedroom Main Floor, Open Floorplan, Stone Counters, Walk-In Closet(s)
- Flooring: Ceramic Tile, Engineered Hardwood
- Windows: Window Treatments
- Has fireplace: No
Interior area
- Total structure area: 3,919
- Total interior livable area: 2,961 sqft
Property
Parking
- Total spaces: 2
- Parking features: Garage Door Opener, Garage Faces Rear, Ground Level, On Street
- Garage spaces: 2
- Has uncovered spaces: Yes
Features
- Levels: Two
- Stories: 2
- Patio & porch: Front Porch, Patio
- Exterior features: Irrigation System, Lighting, Other, Private Mailbox, Sidewalk
- Fencing: Vinyl
- Has view: Yes
- View description: Park/Greenbelt
Lot
- Size: 7,480 sqft
- Dimensions: 68 x 110
- Features: Corner Lot, Sidewalk, Unincorporated
- Residential vegetation: Mature Landscaping
Details
- Additional structures: Other
- Parcel number: U15281705Y00000600001.0
- Zoning: PD
- Special conditions: None
Construction
Type & style
- Home type: SingleFamily
- Architectural style: Traditional
- Property subtype: Single Family Residence
Materials
- Block, Stucco
- Foundation: Slab
- Roof: Shingle
Condition
- New construction: No
- Year built: 2001
Utilities & green energy
- Sewer: Public Sewer
- Water: Public
- Utilities for property: Cable Connected, Electricity Connected, Natural Gas Connected, Public, Sewer Connected, Water Connected
Community & neighborhood
Security
- Security features: Security Lights, Security System Owned
Community
- Community features: Association Recreation - Owned, Deed Restrictions, Golf, Park, Playground, Pool
Location
- Region: Tampa
- Subdivision: WESTCHASE SEC 323
HOA & financial
HOA
- Has HOA: Yes
- HOA fee: $27 monthly
- Amenities included: Park, Pool, Tennis Court(s)
- Services included: Common Area Taxes, Community Pool, Pool Maintenance, Recreational Facilities
- Association name: Debbie Sainz
- Association phone: 813-926-6404
Other fees
- Pet fee: $0 monthly
Other financial information
- Total actual rent: 0
Other
Other facts
- Listing terms: Cash,Conventional
- Ownership: Fee Simple
- Road surface type: Paved
Price history
| Date | Event | Price |
|---|---|---|
| 7/27/2023 | Sold | $875,000-4.8%$296/sqft |
Source: | ||
| 6/28/2023 | Pending sale | $919,000$310/sqft |
Source: | ||
| 6/26/2023 | Price change | $919,000-2.1%$310/sqft |
Source: | ||
| 6/21/2023 | Price change | $939,000-5.6%$317/sqft |
Source: | ||
| 6/14/2023 | Listed for sale | $995,000+99%$336/sqft |
Source: | ||
Public tax history
| Year | Property taxes | Tax assessment |
|---|---|---|
| 2024 | $4,896 -40.7% | $245,174 -44.6% |
| 2023 | $8,250 +4.1% | $442,457 +3% |
| 2022 | $7,926 +0.4% | $429,570 +3% |
Find assessor info on the county website
Neighborhood: West Park
Nearby schools
GreatSchools rating
- 9/10Westchase Elementary SchoolGrades: PK-5Distance: 0.4 mi
- 3/10Davidsen Middle SchoolGrades: 6-8Distance: 0.7 mi
- 6/10Alonso High SchoolGrades: 9-12Distance: 1.5 mi
Schools provided by the listing agent
- Elementary: Westchase-HB
- Middle: Davidsen-HB
- High: Alonso-HB
Source: Stellar MLS. This data may not be complete. We recommend contacting the local school district to confirm school assignments for this home.
Get a cash offer in 3 minutes
Find out how much your home could sell for in as little as 3 minutes with a no-obligation cash offer.
Estimated market value
$900,300
Get a cash offer in 3 minutes
Find out how much your home could sell for in as little as 3 minutes with a no-obligation cash offer.
Estimated market value
$900,300


