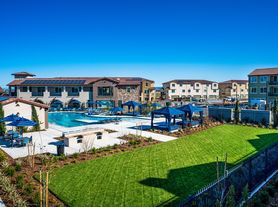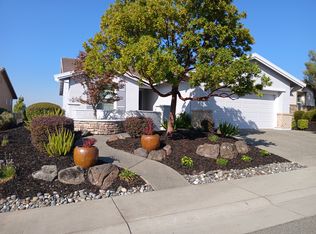ROSEVILLE, CA - Condominium Residential - $2,095.00 Available October 2025
Welcome home to The Villas, a highly desirable gated community offering resort-style living with exceptional amenities. 3 bedroom and 2 bath upstairs condo, includes, washer/dryer, dishwasher, refrigerator, range, microwave, ceiling fans, large closets. The primary bedroom comes w/Roman soaking tub. Living room w/gas fireplace. Large covered balcony. INCLUDES TWO ASSIGNED PARKING SPACES; 1 car garage (extra storage) with remote & 1 uncovered parking. HOA INCLUDED AMENTIES: Residents enjoy access to a clubhouse, fitness center, pool and spa, playground, and beautifully landscaped common areas. UTILITIES: Tenant Pays Electricity and Gas + Flat $150 on top of rent for water, sewer and garbage. No pets. Drive by first then view the video and APPLY at mmproperties BRE 01961411
The rent is $2095 per month with a matching deposit of $2095.
* Key requirements for applicants include a minimum credit score of 600 (no unpaid collections or evictions) and a verifiable income of 2.5-3 times the monthly rent.
* An additional $150 will be due on top of rent for water, sewer, and garbage. Tenants are responsible for electric, gas, and cable/internet. The home includes an electric range, microwave, dishwasher, washer, dryer, and refrigerator.
* Furniture in pictures are for display only.
* Renters insurance with a minimum general liability of $100,000.00 is also required.
* Please complete the pet screening process, which is part of the application, even if you do not have a pet.
You can also drive by the property first and view a video online. BRE 01961411.
This property accepts State/Federal housing subsidy programs as a source of income. We operate in accordance with State and Federal Fair Housing Laws.
Our website is compliant with ADA Digital Compliance and Web Content Accessibility Guidelines.
Apartment for rent
$2,095/mo
10001 Woodcreek Oaks Blvd UNIT 827, Roseville, CA 95747
3beds
1,261sqft
Price may not include required fees and charges.
Apartment
Available now
No pets
Central air, ceiling fan
In unit laundry
2 Garage spaces parking
Natural gas, forced air, fireplace
What's special
Gas fireplaceLarge covered balconyRoman soaking tubLarge closetsCeiling fans
- 7 days |
- -- |
- -- |
Travel times
Looking to buy when your lease ends?
Consider a first-time homebuyer savings account designed to grow your down payment with up to a 6% match & 3.83% APY.
Facts & features
Interior
Bedrooms & bathrooms
- Bedrooms: 3
- Bathrooms: 2
- Full bathrooms: 2
Heating
- Natural Gas, Forced Air, Fireplace
Cooling
- Central Air, Ceiling Fan
Appliances
- Included: Dishwasher, Dryer, Microwave, Refrigerator, Stove, Washer
- Laundry: In Unit, Shared
Features
- Ceiling Fan(s), Walk-In Closet(s)
- Windows: Window Coverings
- Has fireplace: Yes
Interior area
- Total interior livable area: 1,261 sqft
Property
Parking
- Total spaces: 2
- Parking features: Detached, Garage, Covered
- Has garage: Yes
- Details: Contact manager
Features
- Patio & porch: Patio
- Exterior features: , CARPETS, CENTRAL H&A, Cable not included in rent, Electricity not included in rent, GARDENER PAID BY OWNER, Garbage included in rent, Gas not included in rent, Heating system: ForcedAir, Heating: Gas, Internet not included in rent, Sewage included in rent, W/D HOOK UPS, Water included in rent
- Has spa: Yes
- Spa features: Hottub Spa, Jetted Bathtub
Details
- Parcel number: 482290028000
Construction
Type & style
- Home type: Apartment
- Property subtype: Apartment
Condition
- Year built: 2005
Utilities & green energy
- Utilities for property: Garbage, Sewage, Water
Building
Management
- Pets allowed: No
Community & HOA
Community
- Features: Fitness Center, Playground, Pool
HOA
- Amenities included: Fitness Center, Pool
Location
- Region: Roseville
Financial & listing details
- Lease term: Contact For Details
Price history
| Date | Event | Price |
|---|---|---|
| 10/2/2025 | Listed for rent | $2,095$2/sqft |
Source: Zillow Rentals | ||
| 9/26/2025 | Listing removed | $399,900$317/sqft |
Source: MetroList Services of CA #225067180 | ||
| 7/31/2025 | Price change | $399,900-2.5%$317/sqft |
Source: MetroList Services of CA #225067180 | ||
| 7/22/2025 | Price change | $410,000-3.5%$325/sqft |
Source: MetroList Services of CA #225067180 | ||
| 6/20/2025 | Price change | $425,000-3.2%$337/sqft |
Source: MetroList Services of CA #225067180 | ||
Neighborhood: Blue Oaks
There are 6 available units in this apartment building

