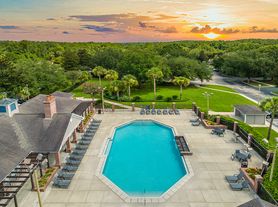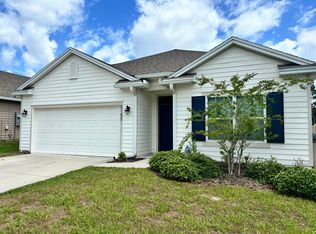Step inside to discover a thoughtfully designed interior with tall ceilings, consistent flooring throughout the home and tons of natural light. The open floor plan includes a cozy living room, a well-appointed kitchen featuring new appliances, and a dining area perfect for entertaining. Offering 3 bedrooms, a home office, spacious laundry room and 2 newly renovated bathrooms. Outside, the property boasts a beautifully landscaped yard and brick pavers with ample space for outdoor activities or gardening. Offering endless possibilities and plenty of storage for all your toys with a 2-car garage. All located just minutes from top-rated schools, shopping, and dining, this home combines suburban tranquility with urban convenience. NO HOA
House for rent
$2,495/mo
10002 NW 6th Pl, Gainesville, FL 32607
3beds
2,277sqft
Price may not include required fees and charges.
Singlefamily
Available now
Cats, dogs OK
Central air
In unit laundry
2 Attached garage spaces parking
Central
What's special
- 58 days |
- -- |
- -- |
Travel times
Renting now? Get $1,000 closer to owning
Unlock a $400 renter bonus, plus up to a $600 savings match when you open a Foyer+ account.
Offers by Foyer; terms for both apply. Details on landing page.
Facts & features
Interior
Bedrooms & bathrooms
- Bedrooms: 3
- Bathrooms: 2
- Full bathrooms: 2
Heating
- Central
Cooling
- Central Air
Appliances
- Included: Dishwasher, Range, Refrigerator
- Laundry: In Unit, Laundry Room
Interior area
- Total interior livable area: 2,277 sqft
Property
Parking
- Total spaces: 2
- Parking features: Attached, Covered
- Has attached garage: Yes
- Details: Contact manager
Features
- Stories: 1
- Exterior features: Heating system: Central, Laundry Room
Details
- Parcel number: 06657015008
Construction
Type & style
- Home type: SingleFamily
- Property subtype: SingleFamily
Condition
- Year built: 1974
Community & HOA
Location
- Region: Gainesville
Financial & listing details
- Lease term: 6 Months 12
Price history
| Date | Event | Price |
|---|---|---|
| 8/16/2025 | Listing removed | $369,000$162/sqft |
Source: | ||
| 8/14/2025 | Listed for rent | $2,495$1/sqft |
Source: Stellar MLS #TB8417545 | ||
| 6/2/2025 | Price change | $369,000-2.6%$162/sqft |
Source: | ||
| 3/5/2025 | Listed for sale | $379,000-11.9%$166/sqft |
Source: | ||
| 7/11/2024 | Listing removed | $430,000+0.2%$189/sqft |
Source: | ||

