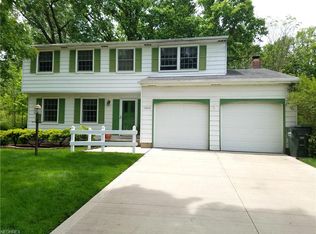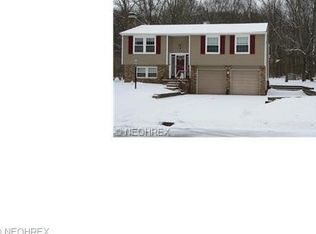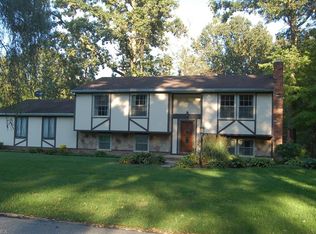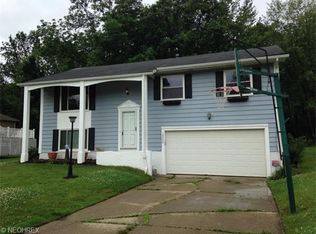Sold for $295,000 on 01/10/24
$295,000
10002 Pirates Trl, Aurora, OH 44202
3beds
1,660sqft
SingleFamily
Built in 1973
0.26 Acres Lot
$317,200 Zestimate®
$178/sqft
$2,589 Estimated rent
Home value
$317,200
$301,000 - $333,000
$2,589/mo
Zestimate® history
Loading...
Owner options
Explore your selling options
What's special
The sun always shines in the Shores! Welcome to 10002 Pirates Trail. This home is at the end of the street, and is surrounded by a conservation area, thus it will feel like you are in your own little mini metro park along with the many sounds of nature. When entering from the 2 car garage, the lower level family room, with fireplace, has the laundry room, 1/2 bath and a walk in storage room. Up the steps to the living room, dining room and kitchen with breakfast bar, and plenty of cabinets (23 and 4 soft close drawers). Down the hall to the master bedroom with ensuite bathroom with walk-in shower, 2 additional bedrooms and the main bathroom completes this floor. A slider door from the dining room exits to the deck giving you the most beautiful view of your backyard. And about that backyard, so spacious with room for an above ground pool, playset, and trampoline for Summer Fun in the Sun. New roof in 2018 including leaf guards, tree limbs all trimmed back, deck recently stained, and invisible fence installed in 2017. Aurora Shores Lake has 2 beaches, sand volleyball court, a full service marina, a renovated party center that will accommodate over 80 people with spectacular views of the lake. Aurora Farm Outlets is just minutes away and plenty of fine dining and shopping. There are 11 parks available for recreational activities along with the City of Aurora Parks and Rec providing year round events for residents of all ages. Everyone has a story...begin yours here~
Facts & features
Interior
Bedrooms & bathrooms
- Bedrooms: 3
- Bathrooms: 3
- Full bathrooms: 2
- 1/2 bathrooms: 1
Heating
- Forced air, Gas
Cooling
- Central
Appliances
- Included: Dishwasher, Dryer, Garbage disposal, Microwave
Features
- Basement: Finished
- Has fireplace: Yes
Interior area
- Total interior livable area: 1,660 sqft
Property
Parking
- Total spaces: 2
- Parking features: Garage - Attached
Features
- Exterior features: Brick
Lot
- Size: 0.26 Acres
Details
- Parcel number: 6600462
Construction
Type & style
- Home type: SingleFamily
Materials
- Metal
- Roof: Asphalt
Condition
- Year built: 1973
Community & neighborhood
Location
- Region: Aurora
HOA & financial
HOA
- Has HOA: Yes
- HOA fee: $45 monthly
Other
Other facts
- Appliances Equipment: Dishwasher, Garbage Disposal, Microwave, Smoke Detector, Oven, Range, Refrigerator, Dryer
- Cooling Type: Central Air
- Driveway: Paved
- Garage Features: Attached
- Heating Type: Forced Air, Fireplace-Wood
- Roof: Asphalt/Fiberglass
- View Description: Wooded
- Water Sewer: Private Sewer, Public Water
- Heating Fuel: Gas
- Basement Detail: Full, Finished
- Dwelling Type: Detached
- Exterior: Aluminum, Brick
- Occupant Type: Owner
- Style: Bi-Level
- Amenities: Playground, Pool, Lake
- Exterior Features: Deck
- Available Financing: Cash, Conventional, FHA, VA
- Contingent Type: Inspections
- Year Built Exception: Actual YBT
- State: Ohio
- Association: Akron Cleveland Association of REALTORS?
- Sq Ft Above Source: Auditors Website
- Sq Ft Below Source: Auditors Website
- Geocode Source: PxPoint
- Last Change Type: Under Contract NO Showings
- Parcel Number: 6600462
Price history
| Date | Event | Price |
|---|---|---|
| 1/10/2024 | Sold | $295,000+31.7%$178/sqft |
Source: Public Record | ||
| 9/25/2020 | Sold | $224,000+2.8%$135/sqft |
Source: | ||
| 9/11/2020 | Pending sale | $218,000$131/sqft |
Source: Keller Williams Grt Cleve SE #4209613 | ||
| 8/10/2020 | Listed for sale | $218,000+26%$131/sqft |
Source: Keller Williams Grt Cleve SE #4209613 | ||
| 4/11/2017 | Sold | $173,000+29.1%$104/sqft |
Source: Public Record | ||
Public tax history
| Year | Property taxes | Tax assessment |
|---|---|---|
| 2024 | $4,166 +5.7% | $77,550 |
| 2023 | $3,941 +20.9% | $77,550 +34.8% |
| 2022 | $3,260 -0.5% | $57,527 |
Find assessor info on the county website
Neighborhood: 44202
Nearby schools
GreatSchools rating
- NAWilcox Elementary SchoolGrades: PK-1Distance: 2.2 mi
- 8/10R B Chamberlin Middle SchoolGrades: 7-8Distance: 2.7 mi
- 9/10Twinsburg High SchoolGrades: 9-12Distance: 2.5 mi
Schools provided by the listing agent
- District: Twinsburg CSD
Source: The MLS. This data may not be complete. We recommend contacting the local school district to confirm school assignments for this home.
Get a cash offer in 3 minutes
Find out how much your home could sell for in as little as 3 minutes with a no-obligation cash offer.
Estimated market value
$317,200
Get a cash offer in 3 minutes
Find out how much your home could sell for in as little as 3 minutes with a no-obligation cash offer.
Estimated market value
$317,200



