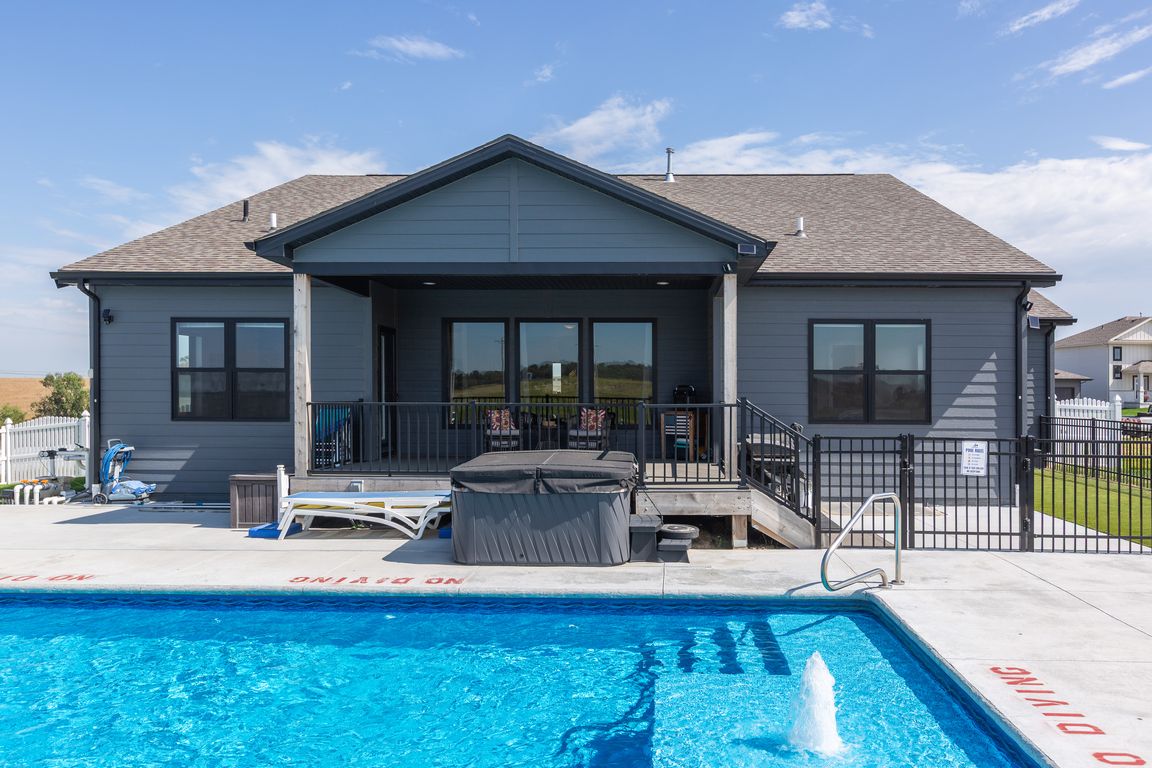
For sale
$750,000
7beds
4,183sqft
10002 S 191st Ave, Omaha, NE 68136
7beds
4,183sqft
Single family residence
Built in 2023
0.42 Acres
4 Attached garage spaces
$179 price/sqft
What's special
Sparkling poolLower-level laundryOversized bedroomsTurfed dog areaOversized corner lotFinished lower levelUnique layout
Discover this rare 7-bedroom, 4-bath, 1.5-story home where soaring 9+ ft ceilings and a unique layout set it apart. The main level offers two bedrooms plus a private owner’s suite, while the upper loft adds two more bedrooms for versatile living. A gourmet kitchen with a gas oven and range is ...
- 19 days |
- 3,459 |
- 83 |
Source: GPRMLS,MLS#: 22526186
Travel times
Living Room
Kitchen
Primary Bedroom
Zillow last checked: 7 hours ago
Listing updated: September 28, 2025 at 10:14am
Listed by:
Nicki Headen 402-990-7423,
eXp Realty LLC
Source: GPRMLS,MLS#: 22526186
Facts & features
Interior
Bedrooms & bathrooms
- Bedrooms: 7
- Bathrooms: 4
- Full bathrooms: 4
- Main level bathrooms: 2
Primary bedroom
- Level: Main
- Area: 253.54
- Dimensions: 14 x 18.11
Bedroom 1
- Level: Main
- Area: 133.32
- Dimensions: 13.2 x 10.1
Bedroom 2
- Level: Main
- Area: 149.16
- Dimensions: 13.2 x 11.3
Bedroom 3
- Level: Second
- Area: 145.52
- Dimensions: 13.11 x 11.1
Bedroom 4
- Level: Second
- Area: 136.53
- Dimensions: 12.3 x 11.1
Bedroom 5
- Area: 267.02
- Dimensions: 16.9 x 15.8
Dining room
- Area: 153.68
- Dimensions: 13.6 x 11.3
Kitchen
- Area: 170
- Dimensions: 13.6 x 12.5
Living room
- Area: 380.16
- Dimensions: 17.6 x 21.6
Basement
- Area: 1994
Heating
- Natural Gas, Forced Air
Cooling
- Central Air
Appliances
- Included: Range, Refrigerator, Dishwasher, Microwave
Features
- Basement: Finished
- Number of fireplaces: 1
- Fireplace features: Electric
Interior area
- Total structure area: 4,183
- Total interior livable area: 4,183 sqft
- Finished area above ground: 2,569
- Finished area below ground: 1,614
Video & virtual tour
Property
Parking
- Total spaces: 4
- Parking features: Attached
- Attached garage spaces: 4
Features
- Levels: One and One Half
- Patio & porch: Patio
- Exterior features: Sprinkler System
- Has private pool: Yes
- Pool features: In Ground
- Has spa: Yes
- Spa features: Hot Tub/Spa
- Fencing: Vinyl
Lot
- Size: 0.42 Acres
- Dimensions: 42.53 x 148.06 x 191.02 x 221.72
- Features: Over 1/4 up to 1/2 Acre, Corner Lot
Details
- Parcel number: 011610538
Construction
Type & style
- Home type: SingleFamily
- Property subtype: Single Family Residence
Materials
- Masonite, Brick/Other
- Foundation: Slab
Condition
- Not New and NOT a Model
- New construction: No
- Year built: 2023
Utilities & green energy
- Water: Public, Private
Community & HOA
Community
- Subdivision: ASPEN CREEK NORTH
HOA
- Has HOA: No
Location
- Region: Omaha
Financial & listing details
- Price per square foot: $179/sqft
- Tax assessed value: $494,658
- Annual tax amount: $14,473
- Date on market: 9/15/2025
- Listing terms: VA Loan,FHA,Conventional,Cash
- Ownership: Fee Simple