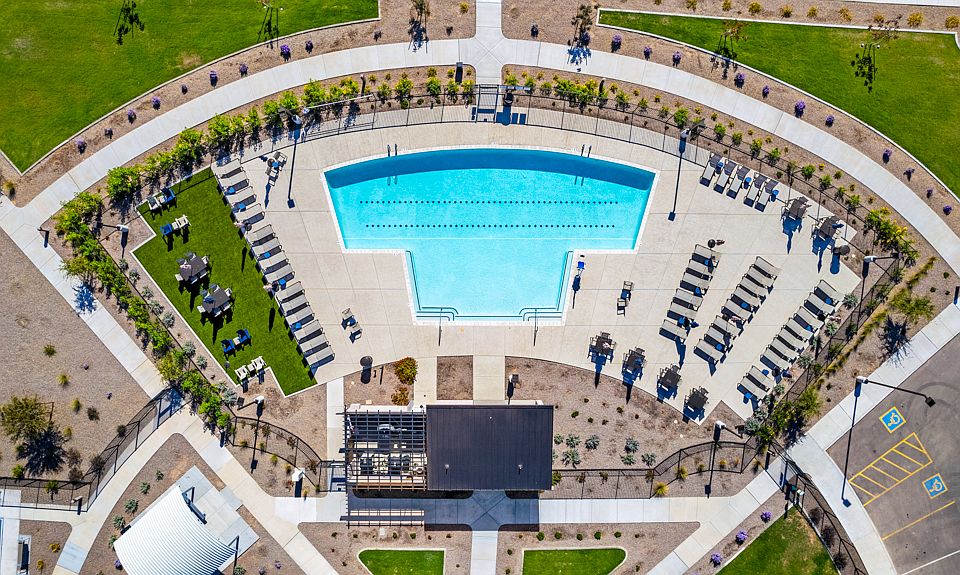New Construction - Ready Now! Built by America's Most Trusted Homebuilder. Welcome to the CC-RM3 at 10002 W Piccadilly Road in Parkside Villas Collection! This new home offers charm and thoughtful design. A spacious front porch invites morning coffee or friendly chats, while inside, the open-concept layout connects the great room, dining area, and kitchen, perfect for everyday living. Upstairs, you'll find two secondary bedrooms, a full bath, and a serene primary suite with a split tub and shower, double vanities, and a walk-in closet. The laundry room is conveniently located upstairs as well. Parkside Villas is a vibrant community where nature and neighborly living come together. Enjoy strolls along the greenbelt, games on the basketball & pickleball courts. MLS#6899510 Additional Highlights Include: Quartz countertops, 36" uppers at kitchen with soft close cabinets and drawers, and stainless-steel appliances
New construction
Special offer
$429,000
10002 W Piccadilly Rd, Avondale, AZ 85392
3beds
1,794sqft
Single Family Residence
Built in 2025
2,491 Square Feet Lot
$-- Zestimate®
$239/sqft
$140/mo HOA
What's special
Open-concept layoutSerene primary suiteSplit tub and showerDining areaWalk-in closetQuartz countertopsGreat room
- 116 days |
- 136 |
- 9 |
Zillow last checked: 10 hours ago
Listing updated: November 22, 2025 at 04:19pm
Listed by:
Robert S Thompson 480-346-1738,
William Lyon Homes
Source: ARMLS,MLS#: 6899510

Travel times
Schedule tour
Select your preferred tour type — either in-person or real-time video tour — then discuss available options with the builder representative you're connected with.
Facts & features
Interior
Bedrooms & bathrooms
- Bedrooms: 3
- Bathrooms: 3
- Full bathrooms: 2
- 1/2 bathrooms: 1
Primary bedroom
- Level: Second
- Area: 192
- Dimensions: 12.00 x 16.00
Bedroom 2
- Level: Second
- Area: 120
- Dimensions: 10.00 x 12.00
Bedroom 3
- Level: Second
- Area: 120
- Dimensions: 10.00 x 12.00
Dining room
- Level: First
- Area: 130
- Dimensions: 13.00 x 10.00
Great room
- Level: First
- Area: 270
- Dimensions: 18.00 x 15.00
Heating
- Natural Gas
Cooling
- Central Air, Programmable Thmstat
Features
- Double Vanity, Upstairs, Eat-in Kitchen, Breakfast Bar, Kitchen Island, Pantry, Separate Shwr & Tub
- Flooring: Carpet, Tile
- Has basement: No
Interior area
- Total structure area: 1,794
- Total interior livable area: 1,794 sqft
Property
Parking
- Total spaces: 2
- Parking features: Garage Door Opener, Direct Access, Shared Driveway
- Garage spaces: 2
Features
- Stories: 2
- Patio & porch: Patio
- Exterior features: Private Yard
- Spa features: None
- Fencing: Block
Lot
- Size: 2,491 Square Feet
- Features: East/West Exposure, Desert Front, Dirt Back
Details
- Parcel number: 10232726
Construction
Type & style
- Home type: SingleFamily
- Architectural style: Ranch
- Property subtype: Single Family Residence
Materials
- Stucco, Wood Frame, Low VOC Paint, Blown Cellulose, Painted
- Roof: Concrete
Condition
- Under Construction
- New construction: Yes
- Year built: 2025
Details
- Builder name: Taylor Morrison
- Warranty included: Yes
Utilities & green energy
- Sewer: Public Sewer
- Water: City Water
Community & HOA
Community
- Features: Pickleball, Tennis Court(s), Playground
- Subdivision: Parkside Villas Collection
HOA
- Has HOA: Yes
- Services included: Maintenance Grounds, Street Maint, Front Yard Maint
- HOA fee: $140 monthly
- HOA name: Parkside Community
- HOA phone: 602-957-9191
Location
- Region: Avondale
Financial & listing details
- Price per square foot: $239/sqft
- Tax assessed value: $9,600
- Annual tax amount: $2,900
- Date on market: 8/1/2025
- Cumulative days on market: 116 days
- Listing terms: Cash,Conventional,FHA,VA Loan
- Ownership: Fee Simple
About the community
PoolPlaygroundBasketballPark+ 1 more
Parkside Villas Collection is a community you won't want to miss! Our new homes in Avondale, AZ, bring low-maintenance living to the next level- view your options in person and discover why you'll love living in a villa today. Choose from four unique floor plans featuring open-concept spaces perfect for everything, from hanging out to hosting. With beautiful community amenities and quick access to AZ Loop 101, everything you need and more is here.
Discover more reasons to love Parkside Villas Collection below.

10078 W. Piccadilly Road, Avondale, AZ 85392
FHA 30-Year Fixed Rate
Limited-time reduced rate available now in the Phoenix area when using Taylor Morrison Home Funding, Inc.Source: Taylor Morrison
