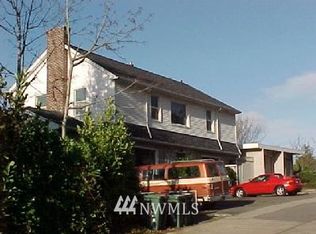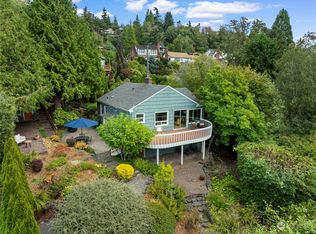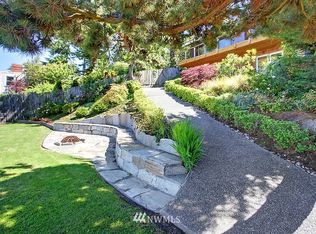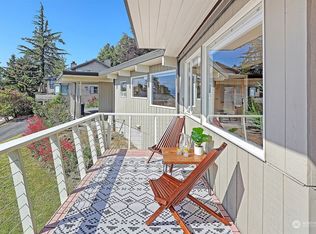Impeccably renovated NW iconic home w unsurpassed 180* sound & Mt views. Private gated drive guides you to this gorgeous estate. Dramatic entry opens to sundrenched main flr w/vaulted ceiling, open sightlines & 2 cozy gas frplc's. Breathtaking views from every expanse including the decadent new gourmet kitchen w Viking 6 burner stove, Miele fridge & sleek cabinetry. So many elegant finishes such as Venetian plaster frplc, Hunter Douglas auto blinds, AC, heated bath flrs, tankless H2O & Butler's pantry. Top flr primary suite retreat features spa-like bth, vaulted ceiling & private deck. So tranquil & private you will never tire of watching the lumbering ferries, soaring eagles, occasional Orca pod & breathtaking sunsets. Entertainer's dream!
This property is off market, which means it's not currently listed for sale or rent on Zillow. This may be different from what's available on other websites or public sources.




