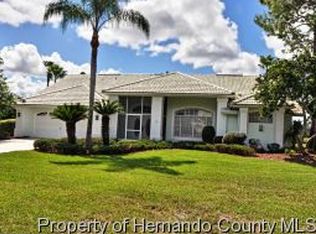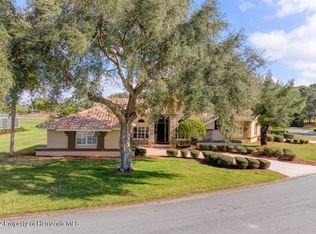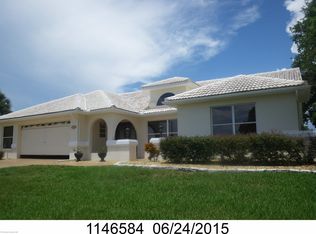MOTIVATED SELLER! This rare find has everything you would want in a dream home! The gorgeous tile roof home is situated on over a 1/4 acre on a highly desired corner location with beautiful views of the pond in the rear, and directly across the street from the Glen Lakes Clubhouse. With over 2500 sq. ft. this beautiful 3/2 with an office/den, includes fresh interior paint, new flooring, a two car plus golf cart garage and new floor tile in the bathrooms. The open airy eat in kitchen comes with granite counter tops & stainless steel appliances. Relax by the pool and spa with diamond-brite finish and enjoy the views of the pond and fountain and nature with total privacy. This home won't last long!
This property is off market, which means it's not currently listed for sale or rent on Zillow. This may be different from what's available on other websites or public sources.


