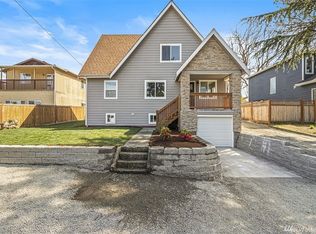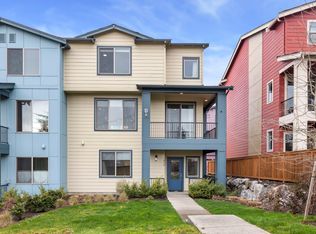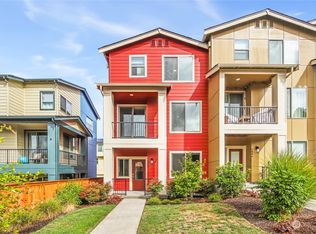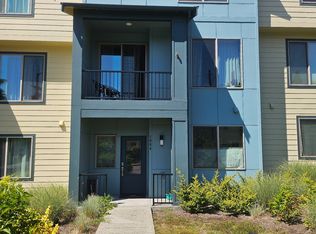Size Matters!!This remodeled (non conforming )larger corner home is priced to sell. Spacious 2 + 1 dwelling boasting 7 rm, 5.75 bth. Features includes high ceilings, skylights, 3 separate kitchens, living ,dining rooms, washers, dryers, double furnace, French drs, granite counter tops, 2 gigantic masters , porch and double storage room. Fully fenced deep front lot provides tons of parking space and privacy. Easy access and close to all amenities and highways. Buyer to verify all info.
This property is off market, which means it's not currently listed for sale or rent on Zillow. This may be different from what's available on other websites or public sources.




