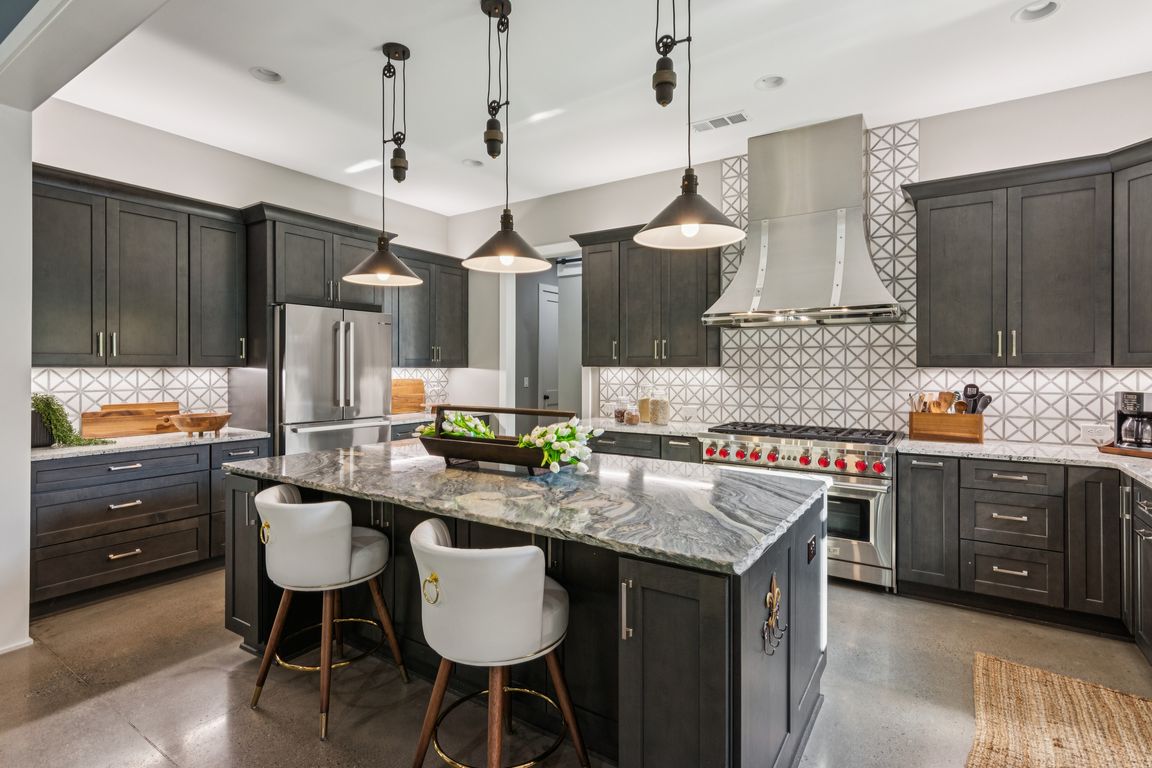Open: Sun 1pm-3pm

Active
$1,875,000
4beds
5,100sqft
10004 Freehome Hwy, Canton, GA 30115
4beds
5,100sqft
Single family residence
Built in 2023
2 Acres
3 Garage spaces
$368 price/sqft
What's special
Future vineyardModern livabilityClean linesSoaring ceilingsMain-level primary suiteOversized islandFlex room
Welcome to The Silo House-a gated modern retreat where bold design meets rural freedom, nestled on 2 level acres in the scenic Freehome community of Cherokee County. Just 20 minutes north of downtown Milton, this distinctive property offers not only architectural impact, but also lifestyle flexibility rarely found in today's market. ...
- 18 days |
- 811 |
- 48 |
Source: GAMLS,MLS#: 10603699
Travel times
Living Room
Kitchen
Primary Bedroom
Zillow last checked: 7 hours ago
Listing updated: September 30, 2025 at 10:09pm
Listed by:
Jeff Mohler 4047044137,
Keller Williams Community Partners
Source: GAMLS,MLS#: 10603699
Facts & features
Interior
Bedrooms & bathrooms
- Bedrooms: 4
- Bathrooms: 4
- Full bathrooms: 3
- 1/2 bathrooms: 1
- Main level bathrooms: 1
- Main level bedrooms: 1
Rooms
- Room types: Great Room, Laundry, Other
Dining room
- Features: Dining Rm/Living Rm Combo
Kitchen
- Features: Breakfast Area, Breakfast Bar, Kitchen Island, Solid Surface Counters
Heating
- Central, Natural Gas
Cooling
- Central Air, Zoned
Appliances
- Included: Convection Oven, Dishwasher, Double Oven, Gas Water Heater, Microwave, Refrigerator, Tankless Water Heater
- Laundry: Mud Room, Laundry Closet
Features
- Beamed Ceilings, Double Vanity, Master On Main Level, Rear Stairs, Tray Ceiling(s), Vaulted Ceiling(s), Walk-In Closet(s)
- Flooring: Other
- Windows: Double Pane Windows
- Basement: None
- Attic: Pull Down Stairs
- Number of fireplaces: 1
- Fireplace features: Family Room, Living Room
- Common walls with other units/homes: No Common Walls
Interior area
- Total structure area: 5,100
- Total interior livable area: 5,100 sqft
- Finished area above ground: 5,100
- Finished area below ground: 0
Video & virtual tour
Property
Parking
- Total spaces: 3
- Parking features: Garage, Garage Door Opener, Kitchen Level, Parking Pad, Side/Rear Entrance
- Has garage: Yes
- Has uncovered spaces: Yes
Accessibility
- Accessibility features: Accessible Approach with Ramp, Accessible Doors, Accessible Electrical and Environmental Controls, Accessible Full Bath, Accessible Hallway(s), Accessible Kitchen
Features
- Levels: Two
- Stories: 2
- Patio & porch: Screened
- Exterior features: Gas Grill
- Fencing: Fenced,Other,Wood
- Body of water: None
Lot
- Size: 2 Acres
- Features: Level, Private
- Residential vegetation: Cleared
Details
- Additional structures: Outbuilding, Workshop
- Parcel number: 03N24 093 E
Construction
Type & style
- Home type: SingleFamily
- Architectural style: Craftsman,Other
- Property subtype: Single Family Residence
Materials
- Concrete
- Foundation: Pillar/Post/Pier, Slab
- Roof: Composition
Condition
- Resale
- New construction: No
- Year built: 2023
Utilities & green energy
- Electric: 220 Volts, 3 Phase Electricity Available
- Sewer: Septic Tank
- Water: Well
- Utilities for property: Cable Available, Electricity Available, High Speed Internet, Natural Gas Available, Phone Available, Underground Utilities, Water Available
Community & HOA
Community
- Features: None
- Security: Carbon Monoxide Detector(s), Gated Community, Smoke Detector(s)
- Subdivision: none
HOA
- Has HOA: No
- Services included: None
Location
- Region: Canton
Financial & listing details
- Price per square foot: $368/sqft
- Tax assessed value: $286,710
- Annual tax amount: $3,012
- Date on market: 9/17/2025
- Listing agreement: Exclusive Right To Sell
- Listing terms: Cash,Conventional,FHA
- Electric utility on property: Yes