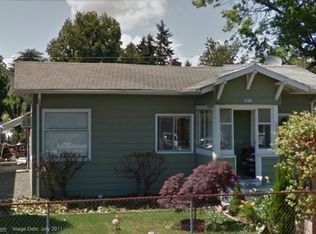Last one! Last Chance! 3 of 4 Pending. Sweeping view of Mount Rainier! This modern home features hardwood laminate flooring and extensive quartz and tile work throughout. An entertainers dream come true!This home boasts a huge kitchen with quartz countertops, tile black splash and island. Master bedroom suite has 5-piece master bath, soaking tub and over-sized shower. Junior master with bath. Patio and fenced back yard.Over-sized roof top deck.Walk to everything and minutes to downtown Seattle.
This property is off market, which means it's not currently listed for sale or rent on Zillow. This may be different from what's available on other websites or public sources.

