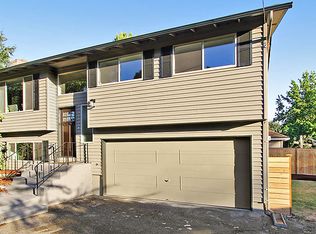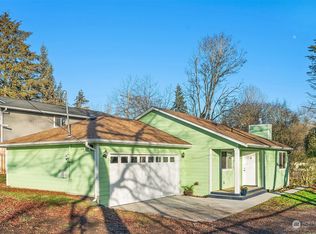Two houses fully furnished on very large lot. Norwegian style house with 3 bedrooms, 1.5 bathrooms; living room with unique high ceiling which opens to the kitchen. Second house: one bedroom, full bathroom, living room and the kitchen with opportunity for rental income. Private and fully fenced yard. Gardner's paradise - many fruit trees and veggie garden. Your own oasis in the city! Minutes to Seattle! REAL ESTATE BROKERS...PLEASE DO NOT CALL TO LIST THIS PROPERTY!!!
This property is off market, which means it's not currently listed for sale or rent on Zillow. This may be different from what's available on other websites or public sources.


