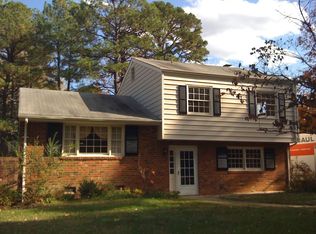Sold for $395,000
$395,000
10005 Purcell Rd, Henrico, VA 23228
4beds
1,676sqft
Single Family Residence
Built in 1965
0.26 Acres Lot
$399,400 Zestimate®
$236/sqft
$2,539 Estimated rent
Home value
$399,400
$367,000 - $431,000
$2,539/mo
Zestimate® history
Loading...
Owner options
Explore your selling options
What's special
Don't miss this incredible Glen Allen renovation on this magnificent tri-level home. Featuring solid oak hardwood floors on the main two levels, and new LVP floors on the lower level, this open concept tri-level renovation gives you modern finishes in this timeless floorplan. Conveniently located near shopping, restaurants, and interstate 295, with a rural feel. The main level of the home features a newly renovated kitchen, complete with white shaker cabinets, black SS appliances, and granite countertops. Downstairs you will find a bonus family room, and additional bedroom with luxury full bath. Enjoy the cozy gas FP. This room can be used as a flex space, or a great in-law quarters with direct access to driveway and the back screened porch and patio area.
The upper level has three generously sized rooms, with new luxury bath off of hallway that also opens to primary. The spacious yard lends plenty of room for entertaining!
Zillow last checked: 8 hours ago
Listing updated: September 03, 2025 at 08:20am
Listed by:
Brandon Jenkins membership@therealbrokerage.com,
Real Broker LLC
Bought with:
John O'Connor, 0225248721
Virginia Capital Realty
Source: CVRMLS,MLS#: 2521596 Originating MLS: Central Virginia Regional MLS
Originating MLS: Central Virginia Regional MLS
Facts & features
Interior
Bedrooms & bathrooms
- Bedrooms: 4
- Bathrooms: 2
- Full bathrooms: 2
Primary bedroom
- Level: Lower
- Dimensions: 0 x 0
Bedroom 2
- Level: Second
- Dimensions: 0 x 0
Bedroom 3
- Level: Second
- Dimensions: 0 x 0
Bedroom 4
- Level: Second
- Dimensions: 0 x 0
Additional room
- Level: Lower
- Dimensions: 0 x 0
Dining room
- Level: Main
- Dimensions: 0 x 0
Family room
- Level: Main
- Dimensions: 0 x 0
Other
- Description: Shower
- Level: First
Other
- Description: Tub & Shower
- Level: Second
Kitchen
- Level: Main
- Dimensions: 0 x 0
Laundry
- Level: Lower
- Dimensions: 0 x 0
Heating
- Electric, Zoned
Cooling
- Central Air, Electric, Zoned
Appliances
- Included: Dishwasher, Refrigerator
Features
- Flooring: Ceramic Tile, Vinyl, Wood
- Windows: Screens
- Has basement: No
- Attic: Access Only
- Number of fireplaces: 1
- Fireplace features: Gas, Masonry
Interior area
- Total interior livable area: 1,676 sqft
- Finished area above ground: 1,676
- Finished area below ground: 0
Property
Parking
- Parking features: Direct Access, Driveway, Detached, Garage, Off Street, Paved
- Has uncovered spaces: Yes
Features
- Levels: Three Or More,Multi/Split
- Stories: 3
- Patio & porch: Rear Porch, Patio, Screened, Porch
- Exterior features: Porch, Paved Driveway
- Pool features: None
- Fencing: Chain Link,Fenced
Lot
- Size: 0.26 Acres
- Features: Level
Details
- Parcel number: 7707619284
Construction
Type & style
- Home type: SingleFamily
- Architectural style: Tri-Level
- Property subtype: Single Family Residence
Materials
- Drywall, Frame, Vinyl Siding
- Roof: Shingle
Condition
- Resale
- New construction: No
- Year built: 1965
Utilities & green energy
- Sewer: Public Sewer
- Water: Public
Community & neighborhood
Location
- Region: Henrico
- Subdivision: None
Other
Other facts
- Ownership: Individuals
- Ownership type: Sole Proprietor
Price history
| Date | Event | Price |
|---|---|---|
| 9/2/2025 | Sold | $395,000-1.2%$236/sqft |
Source: | ||
| 8/3/2025 | Pending sale | $399,999$239/sqft |
Source: | ||
| 8/1/2025 | Listed for sale | $399,999-3.6%$239/sqft |
Source: | ||
| 7/26/2025 | Listing removed | $415,000$248/sqft |
Source: | ||
| 7/9/2025 | Price change | $415,000-2.4%$248/sqft |
Source: | ||
Public tax history
| Year | Property taxes | Tax assessment |
|---|---|---|
| 2024 | $2,202 +5.8% | $259,100 +5.8% |
| 2023 | $2,081 +15.3% | $244,800 +15.3% |
| 2022 | $1,805 +5% | $212,300 +7.4% |
Find assessor info on the county website
Neighborhood: Laurel
Nearby schools
GreatSchools rating
- 8/10Trevvett Elementary SchoolGrades: PK-5Distance: 1.1 mi
- 3/10Brookland Middle SchoolGrades: 6-8Distance: 1.4 mi
- 2/10Hermitage High SchoolGrades: 9-12Distance: 1.3 mi
Schools provided by the listing agent
- Elementary: Trevvett
- Middle: Brookland
- High: Hermitage
Source: CVRMLS. This data may not be complete. We recommend contacting the local school district to confirm school assignments for this home.
Get a cash offer in 3 minutes
Find out how much your home could sell for in as little as 3 minutes with a no-obligation cash offer.
Estimated market value$399,400
Get a cash offer in 3 minutes
Find out how much your home could sell for in as little as 3 minutes with a no-obligation cash offer.
Estimated market value
$399,400
