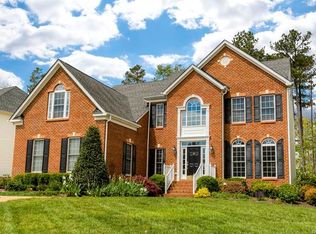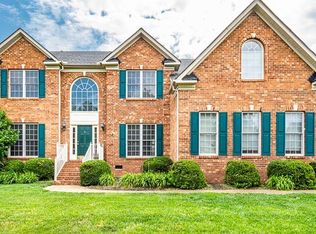Sold for $685,000 on 07/31/25
$685,000
10006 Brightstone Dr, Midlothian, VA 23112
4beds
4,098sqft
Single Family Residence
Built in 2005
0.31 Acres Lot
$694,100 Zestimate®
$167/sqft
$3,331 Estimated rent
Home value
$694,100
$652,000 - $736,000
$3,331/mo
Zestimate® history
Loading...
Owner options
Explore your selling options
What's special
Step into refined elegance with this stately brick-front home located in the highly desirable Collington community of Chesterfield County. A welcoming exterior with manicured landscaping sets the stage for the timeless charm and sophistication found throughout. Inside, the grand two-story foyer opens into spacious, light-filled living areas where rich hardwood floors, crisp molding, and elegant architectural details create a seamless flow from room to room.
The formal living and dining spaces are framed by decorative columns and wainscoting, offering a sense of grace and openness. An expansive two-story family room anchors the main living area, featuring soaring ceilings, a striking gas fireplace, and a dramatic wall of windows that floods the space with natural light. The adjoining gourmet kitchen is a true standout with custom cabinetry, stainless steel appliances, an eye-catching herringbone backsplash, marble-style countertops, and a large center island perfect for everyday use and entertaining alike. Just off the kitchen, the sunroom-style dining area is surrounded by windows and offers direct access to the oversized deck overlooking a peaceful, tree-lined backyard.
The first-floor primary suite is a serene retreat, offering plush comfort, generous space, and an en suite bath that feels like a spa getaway. The bathroom showcases marble tile throughout, dual vanities, a frameless glass shower, and a corner soaking tub placed under a large privacy window. Upstairs, an open loft with an interior balcony overlooks the main living area below, offering both functionality and character. Additional bedrooms are spacious and bright, while the updated bathrooms continue the home’s upscale, cohesive style.
Located just minutes from the Swift Creek Reservoir and Collington’s lifestyle amenities—including a community pool, tennis courts, parks, and walking trails—this home blends modern luxury with classic comfort in a truly exceptional location.
Zillow last checked: 8 hours ago
Listing updated: July 31, 2025 at 01:27pm
Listed by:
Joshua Harris 804-298-5008,
Keeton & Co Real Estate
Bought with:
Yolanda Longworth, 0225221369
1st Class Real Estate RVA
Source: CVRMLS,MLS#: 2514283 Originating MLS: Central Virginia Regional MLS
Originating MLS: Central Virginia Regional MLS
Facts & features
Interior
Bedrooms & bathrooms
- Bedrooms: 4
- Bathrooms: 3
- Full bathrooms: 3
Other
- Description: Tub & Shower
- Level: First
Other
- Description: Shower
- Level: Second
Heating
- Electric, Multi-Fuel, Natural Gas, Zoned
Cooling
- Central Air, Electric, Zoned
Appliances
- Included: Built-In Oven, Cooktop, Dishwasher, Electric Cooking, Disposal, Gas Water Heater, Microwave, Range, Refrigerator
- Laundry: Washer Hookup, Dryer Hookup
Features
- Atrium, Bookcases, Built-in Features, Balcony, Bedroom on Main Level, Breakfast Area, Bay Window, Tray Ceiling(s), Cathedral Ceiling(s), Dining Area, Double Vanity, Eat-in Kitchen, French Door(s)/Atrium Door(s), Fireplace, Granite Counters, High Ceilings, Kitchen Island, Loft, Bath in Primary Bedroom, Main Level Primary, Pantry
- Flooring: Wood
- Doors: Insulated Doors
- Windows: Palladian Window(s)
- Basement: Crawl Space
- Attic: Pull Down Stairs
- Number of fireplaces: 1
- Fireplace features: Gas
Interior area
- Total interior livable area: 4,098 sqft
- Finished area above ground: 4,098
- Finished area below ground: 0
Property
Parking
- Total spaces: 3
- Parking features: Attached, Direct Access, Driveway, Garage, Garage Door Opener, Off Street, Oversized, Paved, Garage Faces Rear, Garage Faces Side
- Attached garage spaces: 3
- Has uncovered spaces: Yes
Features
- Levels: Two
- Stories: 2
- Patio & porch: Rear Porch, Stoop, Deck
- Exterior features: Deck, Sprinkler/Irrigation, Lighting, Paved Driveway
- Pool features: Pool, Community
- Fencing: Back Yard,Fenced
Lot
- Size: 0.31 Acres
- Features: Level
- Topography: Level
Details
- Parcel number: 728660247900000
- Zoning description: R12
Construction
Type & style
- Home type: SingleFamily
- Architectural style: Craftsman
- Property subtype: Single Family Residence
Materials
- Brick, Block, Frame, Vinyl Siding
- Roof: Shingle
Condition
- Resale
- New construction: No
- Year built: 2005
Utilities & green energy
- Sewer: Public Sewer
- Water: Public
Community & neighborhood
Security
- Security features: Smoke Detector(s)
Community
- Community features: Basketball Court, Clubhouse, Community Pool, Home Owners Association, Playground, Pool, Tennis Court(s), Trails/Paths
Location
- Region: Midlothian
- Subdivision: Collington
HOA & financial
HOA
- Has HOA: Yes
- HOA fee: $646 annually
- Services included: Association Management, Clubhouse, Common Areas, Pool(s), Recreation Facilities
Other
Other facts
- Ownership: Individuals
- Ownership type: Sole Proprietor
Price history
| Date | Event | Price |
|---|---|---|
| 7/31/2025 | Sold | $685,000$167/sqft |
Source: | ||
| 6/18/2025 | Pending sale | $685,000$167/sqft |
Source: | ||
| 6/12/2025 | Price change | $685,000-2.1%$167/sqft |
Source: | ||
| 5/27/2025 | Listed for sale | $700,000+1.4%$171/sqft |
Source: | ||
| 4/21/2025 | Listing removed | $690,000$168/sqft |
Source: | ||
Public tax history
| Year | Property taxes | Tax assessment |
|---|---|---|
| 2025 | $5,467 +2.3% | $614,300 +3.4% |
| 2024 | $5,347 +20.8% | $594,100 +22.2% |
| 2023 | $4,425 -2.5% | $486,300 -1.5% |
Find assessor info on the county website
Neighborhood: 23112
Nearby schools
GreatSchools rating
- 6/10Spring Run Elementary SchoolGrades: PK-5Distance: 0.6 mi
- 4/10Bailey Bridge Middle SchoolGrades: 6-8Distance: 3.2 mi
- 4/10Manchester High SchoolGrades: 9-12Distance: 2.9 mi
Schools provided by the listing agent
- Elementary: Spring Run
- Middle: Bailey Bridge
- High: Manchester
Source: CVRMLS. This data may not be complete. We recommend contacting the local school district to confirm school assignments for this home.
Get a cash offer in 3 minutes
Find out how much your home could sell for in as little as 3 minutes with a no-obligation cash offer.
Estimated market value
$694,100
Get a cash offer in 3 minutes
Find out how much your home could sell for in as little as 3 minutes with a no-obligation cash offer.
Estimated market value
$694,100

