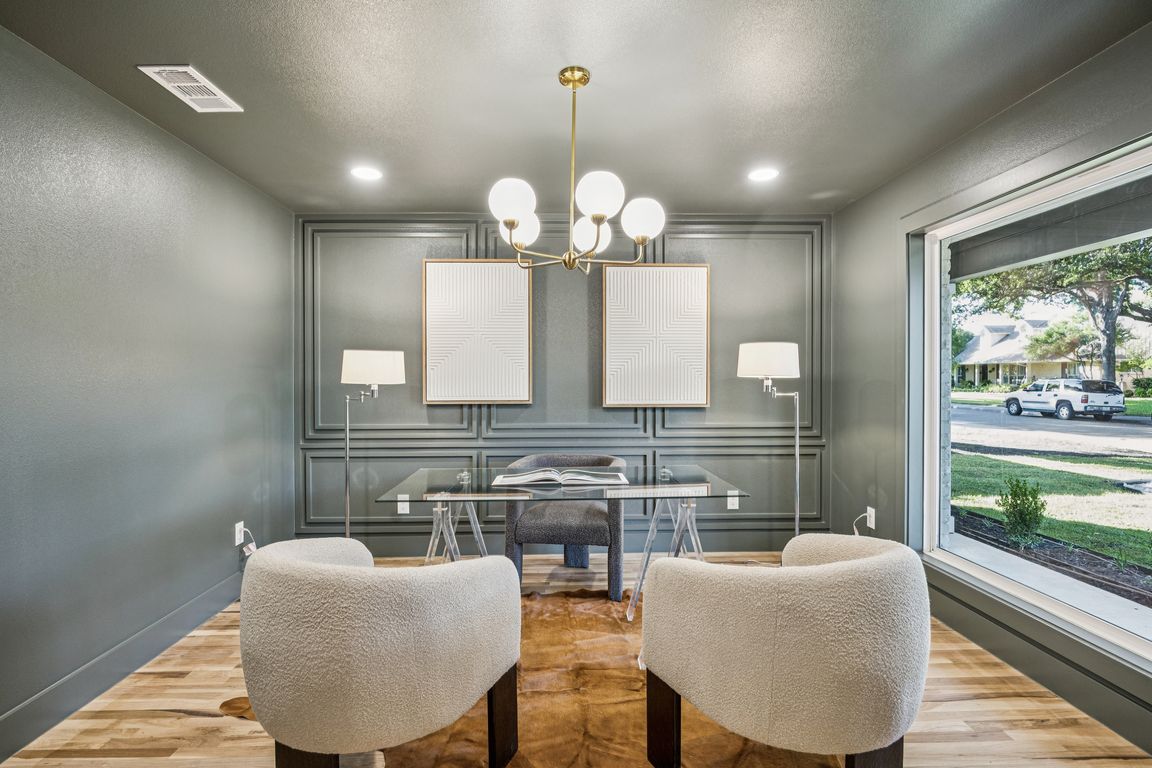
For sale
$1,225,000
4beds
3,507sqft
10006 Edgecove Dr, Dallas, TX 75238
4beds
3,507sqft
Single family residence
Built in 1967
9,300 sqft
2 Attached garage spaces
$349 price/sqft
What's special
Clean architectural linesOversized backyardSpa-like bathsOversized windowsLight-filled open floor planPrivate officeSpacious bedrooms
Designed with both style and substance in mind, this transitional home delivers the perfect blend of luxury and everyday comfort. Expertly fully updated in 2025, this 4-bedroom, 3-bath residence with an office and loft space was taken down to the studs and thoughtfully reimagined with no detail spared. Clean architectural lines ...
- 1 day |
- 712 |
- 48 |
Source: NTREIS,MLS#: 21049744
Travel times
Living Room
Kitchen
Primary Bedroom
Zillow last checked: 7 hours ago
Listing updated: 18 hours ago
Listed by:
Stephanie Glenn 0780672 614-375-0187,
Torri Realty 817-756-5592
Source: NTREIS,MLS#: 21049744
Facts & features
Interior
Bedrooms & bathrooms
- Bedrooms: 4
- Bathrooms: 3
- Full bathrooms: 3
Primary bedroom
- Features: Built-in Features, Closet Cabinetry, Ceiling Fan(s)
- Level: First
- Dimensions: 18 x 15
Bedroom
- Level: First
- Dimensions: 17 x 14
Bedroom
- Level: Second
- Dimensions: 17 x 22
Bedroom
- Level: Second
- Dimensions: 19 x 22
Primary bathroom
- Level: First
- Dimensions: 14 x 11
Other
- Level: First
- Dimensions: 4 x 9
Other
- Level: Second
- Dimensions: 10 x 7
Living room
- Level: First
- Dimensions: 19 x 21
Heating
- Central
Cooling
- Central Air
Appliances
- Included: Dishwasher, Disposal, Gas Range, Refrigerator, Wine Cooler
- Laundry: Washer Hookup, Dryer Hookup
Features
- Wet Bar, Built-in Features, Chandelier, Dry Bar, Decorative/Designer Lighting Fixtures, Double Vanity, Eat-in Kitchen, Kitchen Island, Loft, Pantry, Walk-In Closet(s)
- Flooring: Hardwood
- Has basement: No
- Number of fireplaces: 2
- Fireplace features: Bedroom, Living Room
Interior area
- Total interior livable area: 3,507 sqft
Video & virtual tour
Property
Parking
- Total spaces: 2
- Parking features: Garage
- Attached garage spaces: 2
Features
- Levels: Two
- Stories: 2
- Patio & porch: Covered
- Pool features: None
Lot
- Size: 9,300.06 Square Feet
Details
- Parcel number: 00000787384000000
Construction
Type & style
- Home type: SingleFamily
- Architectural style: Traditional,Detached
- Property subtype: Single Family Residence
Materials
- Brick, Cedar
- Foundation: Pillar/Post/Pier
- Roof: Composition
Condition
- Year built: 1967
Utilities & green energy
- Sewer: Public Sewer
- Water: Public
- Utilities for property: Electricity Connected, Overhead Utilities, Sewer Available, Water Available
Community & HOA
Community
- Features: Curbs, Sidewalks
- Security: Fire Alarm, Security Gate
- Subdivision: White Rock North
HOA
- Has HOA: No
Location
- Region: Dallas
Financial & listing details
- Price per square foot: $349/sqft
- Tax assessed value: $587,510
- Annual tax amount: $13,765
- Date on market: 10/24/2025
- Electric utility on property: Yes